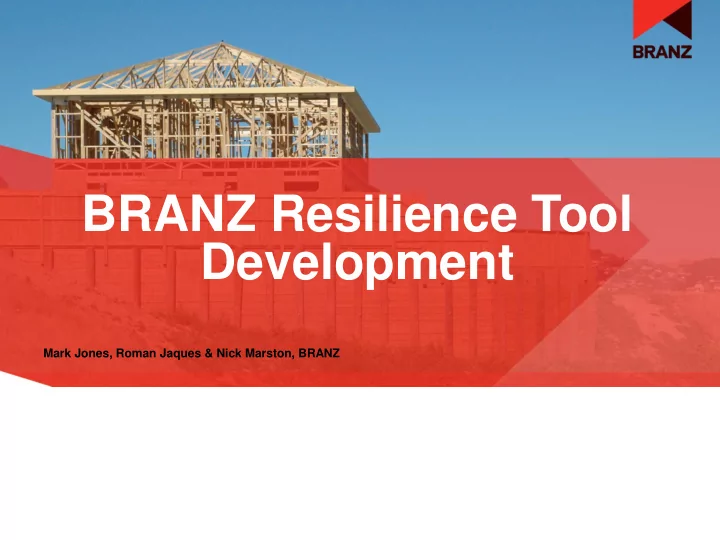

BRANZ Resilience Tool Development Mark Jones, Roman Jaques & Nick Marston, BRANZ
BRANZ Activities ► Review of hazards, amenity data and existing resilience tools – Mar 2013 ► Surveying of case study properties and assessment of national survey properties – Dec 2013 ► Prototype Tool development – Dec 2013 ► Tool optimisation and final Tool development – Aug 2014
NZ Hazards Review ► Pre-2010 flooding is the main NZ hazard Slips and landslides ► Storms second High wind and tornado ► Trend changed by the Canterbury earthquakes that account for the largest NZ financial losses ever
How more self sufficient homes perform post-disaster event ► International literature search explored post-event amenity provision of ‘higher performing houses’ ► Findings: Growing awareness around economic, societal and environmental benefits from more resilient buildings Majority of resources from USA and UK Very new area with very little useful post-event performance data available
Amenity Review Findings ► Two new descriptors: ‘ functional resilience ’ and ‘ passive survivability ’ – i.e. buildings that offer a good deal of utility post disaster event ► Reliance on basic technical-fixes only: i.e. photovoltaics and massive concrete structure. ► Even those resources which provided post-event documentation did so only at a very generic level
Existing Tools Review ► Review of existing resilience tools ► Few resilience assessment tools ► Some materials guidance and some ratings
Physical Surveying ► Surveying completed of flooded and slip affected case study properties that are now repaired ► Findings fed into component resilience knowledge ► Site specific effects supported resilience risk assessment approach
Survey properties ► About 30 properties damaged by wind / storm assessed from the national survey ? ► Agreed with complexity as a contributing factor ?
Prototype Tools ► Component resilience tool Approach mirrors FEMA and ART BRKD Building component rating for all hazards Component resilience rating scaled 1 poor 5 excellent Rating for amenity elements (also 1 - 5)
Prototype Tools ► Component resilience tool Components rated from 1 (poor) to 5 (excellent) Flooring - Ground Floor Rating Insulation Internal Wall Rating Bedroom Furniture Rating Softwood Floorboards 4 Rockwool 1 Metal framed 4 Hardwood Floorboards 4 Expanded Polystyrene 4 Hardwood framed 4 Particleboard 1 Glasswool 1 Softwood framed 4 OSB 1 Cellulose 1 Laminated particle board 1 Plywood 4 Polyester 2 Laminated MDF 1 Marine Plywood 4 Wool 1 Compressed Fibrecement 4 Amenity ratings Space Heating Rating Multifuel burner inc 5 cooking and wet back Woodburner 4 Pellet burner 1 Heat pump 1 Electric panel heater 1
Prototype Tools ► Resilience risk tool Low, moderate, high and extreme risk categories Wind related risk given by wind zone, building complexity and design plus likelihood of wind- blown debris from adjacent trees etc Flood risk based on proximity and position relative to nearest water Slope / landslip risk
Prototype Tools ► Example house – moderate risk Wind zone Low wind zone Medium wind Zone High wind zone Very high wind zone Extra high wind zone Roof / wall junctions Roof-to-wall intersection fully protected (e.g. hip and gable roof with eaves) Roof-to-wall intersection partly exposed (e.g. hip and gable roof with no eaves) Roof-to-wall intersection fully exposed (e.g. parapets, enclosed balustrades) Roof elements finishing within the boundaries of floor plan (e.g. chimneys, dormers etc) Complexity Simple rectangular, L, T or boomerang shape, with single cladding type Moderately complex, angular or curved shapes (e.g. Y or arrowhead) with no more than two cladding types Complex, angular or curved shapes (e.g. Y or arrowhead) with multiple cladding types As for High risk, but with higher risk junctions (e.g. box windows, pergolas, multi-storey re-entrant shapes etc) Decks None, timber slat deck or porch at ground floor level Fully covered in plan by roof, or timber slat deck attached at first or second floor level Enclosed deck exposed in plan or cantilevered at first floor level Enclosed deck exposed in plan or cantilevered at second floor level or above Roof pitch 25° - 37° <25° or Flat 45° Potential Few windborne Some debris Many
Prototype Tools ► Example house – low risk Local flooding sources Adjacent, within 100 m of nearest flooding source Close, within 300 m of of nearest flooding source Medium, < 1500 m from nearest flooding source Far, > 1500 m from nearest flooding source Flood plain On a flood plain or the coastal plain Not on a flood plain or the coastal plain Runoff Ground floor level below the level of neighbouring land Ground floor level the same as neighbouring land Groundfloor level above the level of neighbouring land Severe slope 35° Severe slope 35° Flat / Gentle slope (unstable) 5° Flat / Gentle (1:20) Flat or terraced with adequate setbacks (equaling the width of the building)
Next stages ► Prototype Tool development – Dec 2013 Peer review component ratings Implement prototypes in Excel Generate prototype supporting images and descriptions ► Tool optimisation and final Tool development – Aug 2014
Recommend
More recommend