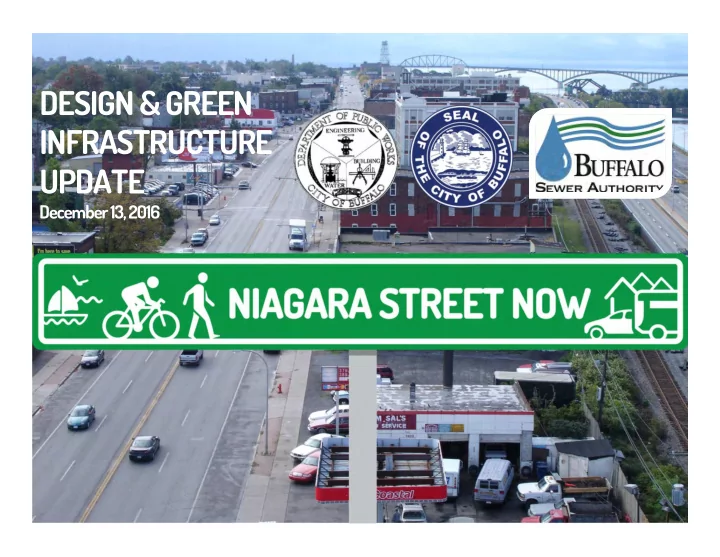

DESIGN & GREEN INFRASTRUCTURE UPDATE December 13, 2016
Welcome & Introduction Michael J. Finn, P.E. City Engineer
Summary of Public Outreach to Date • Ground the work in established principles December 2015 • Survey residents, business owners, and stakeholders December 2015 – January 2016 • Community Workshops to re-imagine the streetscape February 2016 • Summarize Feedback for the designers, engineers and community in a Vision Document March 2016 • Identify Priorities April 2016 • Preliminary Design Update Summer 2016 Website: www.NiagaraStreetNow.org
Tonight’s Objectives • Shoreline Trail Project update • Update on design progress • Presentation of landscaping possibilities at property frontage • Update on project cost, budget and schedule • After presentation, discuss visuals on display and have questions answered with the design team • Opportunity to select a landscaping option at your property
Shoreline Trail • Formal award to contractor February 2017 • Begin construction Spring 2017
Niagara Street Phases 3 & 4 Ontario Street to Porter Avenue
Proposed Niagara Street Section Garfield Street to Ontario Street
Existing Niagara Street Arthur Street intersection looking north
Proposed Niagara Street Arthur Street intersection looking north
Proposed Niagara Street Section Hertel Avenue to Garfield Street
Existing Niagara Street Looking south at 1660 Niagara Street
Proposed Niagara Street Looking south at 1660 Niagara Street
Existing Niagara Street Tonawanda Street intersection looking south
Proposed Niagara Street Tonawanda Street intersection looking south
Existing Niagara Street Northbound Niagara beneath Route 198 Viaduct looking west
Proposed Niagara Street Northbound Niagara beneath Route 198 Viaduct looking west
Existing Niagara Street Southbound Niagara beneath Route 198 Viaduct looking west
Proposed Niagara Street Southbound Niagara beneath Route 198 Viaduct looking west
Proposed Niagara Street Section Busti Avenue to Forest Avenue
Existing Niagara Street West Ferry Street intersection looking south
Proposed Niagara Street West Ferry Street intersection looking south
Existing Niagara Street Robert Rich Way looking west
Proposed Niagara Street Robert Rich Way looking west
Existing Niagara Street Albany Street intersection looking west
Proposed Niagara Street Albany Street intersection looking west
Existing Niagara Street Busti Street intersection looking north
Proposed Niagara Street Busti Street intersection looking north
Existing Niagara Street Triangle between Busti, Hampshire and Niagara looking west
Proposed Niagara Street Triangle between Busti, Hampshire and Niagara looking west
Proposed Niagara Street Section Porter Avenue to Busti Avenue
Green Infrastructure Julie Barrett O’Neill General Counsel Buffalo Sewer Authority
Green Infrastructure Busti Avenue to Forest Avenue
Existing Niagara Street Typical landscaping at property frontage
Proposed – Option 1 (turf) Niagara Street Typical landscaping at property frontage
Proposed – Option 2 (hardscape) Niagara Street Typical landscaping at property frontage
Proposed – Option 3 (garden 1) Niagara Street Typical landscaping at property frontage
Proposed – Option 4 (garden 2) Niagara Street Typical landscaping at property frontage
Proposed – Option 5 (garden 3) Niagara Street Typical landscaping at property frontage
Project Cost Estimate BSA DPW Total Construction Item Paving $ 1,550,000 $ 1,550,000 Sidewalks, Driveways and Snow Storage $ 1,700,000 $ 1,700,000 Curb $ 200,000 $ 200,000 Bump Outs/Road Diet $ 50,000 $ 1,150,000 $ 1,200,000 Signals $ 1,600,000 $ 1,600,000 Drainage Structures $ 1,100,000 $ 1,100,000 Green Infrastructure Stormwater Controls - Permeable Pavement (Porter to Busti) $ 1,800,000 $ 1,800,000 - Stormwater Planters (Busti to Ontario) $ 2,200,000 $ 2,200,000 - Plantings $ 500,000 $ 500,000 Trees $ 275,000 $ 275,000 Public Art $ 65,000 $ 65,000 Robert Rich Way $ 510,000 $ 510,000 Amenities (wayfinding signage, street furniture, etc.) $ 750,000 $ 750,000 Signs, Striping, & Other Essential Work $ 750,000 $ 750,000 Lighting $ 2,900,000 $ 2,900,000 Cycle Track $ 2,500,000 $ 2,500,000 Survey $ 200,000 $ 200,000 Work Zone Traffic Control (WZTC) $ 500,000 $ 500,000 Field Change $ 700,000 $ 700,000 Mobilization $ 500,000 $ 500,000 Construction Inspection & Administration $ 2,800,000 $ 2,800,000 TOTALS $ 5,650,000 $ 18,650,000 $ 24,300,000
Available Funding USDOT $7,300,000 Federal EPA $400,000 LWRP $4,200,000 CFA Award 2013 $510,000 State DASNY $2,900,000 NYSERDA $1,500,000 WQIP $937,500 City of Buffalo $1,720,000 Local Buffalo Sewer Authority $4,712,500 TOTALS $24,180,000 COST VS. FUNDING DIFFERENTIAL -$120,000
Project Schedule Design approval (including finalized environmental review) January 2017 Final design presented to the public February/March 2017 Ready for Bid April 2017 Anticipated Construction Start July 2017 Anticipated Construction Completion Spring 2019
Next Steps Review & offer feedback on Design Progress • Discuss visuals on display and have questions answered with the design team following this presentation • Select a landscaping option at your property • Give feedback on available comment sheets or on the NiagaraStreetNow.org website over the next week
Recommend
More recommend