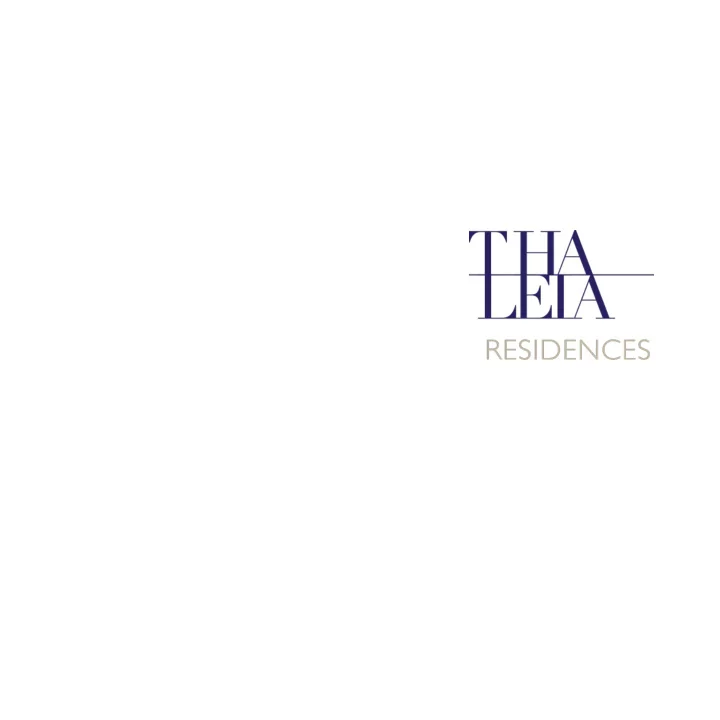

DESCRIPTION Thaleia residences are located in Kato Paphos within short distances to different amenities such as shops, supermarkets, restaurants, hotels as well as historic and cultural areas. The project is within walking distance to the sandy beach which is only 150m away. The building consist of five spacious and elegant apartments. Ground floor provides entrance lobby, parking spaces, storage rooms, common swimming pool and restroom. First floor offers a choice of 1 and 2-bedroom apartments. Second floor housing a choice of two 1-bedroom apartments, while the top floor is reserved for one 2-bedroom penthouse, with an exclusive access to the rooftop terrace and swimming pool.
3D VIEWS
GROUND FLOOR PILOTIS with (m2) 110 - Common facilities 50 - Storages (x1) 15 - Lobby 12 - Circulation (stairs & lift ) 45 PARKING SPACES 5 STORAGE SPACES 5
GROUND FLOOR
FIRST FLOOR RESIDENCE 101 1 BEDROOM 1 BATHROOM LIVING AREA(m2) 50 COVERED VERANDA (m2) 11 STORAGE ROOM (m2) 3 COVERED PARKING (m2) 12 TOTAL COVERED AREA(m2) 76 RESIDENCE 102 2 BEDROOMS 2 BATHROOMS LIVING AREA (m2) 71 COVERED VERANDA (m2) 5 UNCOVERED VERANDA (m2) 9 STORAGE ROOM (m2) 3 COVERED PARKING (m2) 12 TOTAL COVERED AREA (m2) 91
FIRST FLOOR
SECOND FLOOR RESIDENCE 201 1 BEDROOM 1 BATHROOM LIVING AREA(m2) 50 COVERED VERANDA (m2) 15 STORAGE ROOM (m2) 3 COVERED PARKING(m2) 12 UNCOVERED VERANDA(m2) 11 TOTAL COVERED AREA(m2) 80 RESIDENCE 202 1 BEDROOM 1 BATHROOM LIVING AREA(m2) 54 COVERED VERANDA (m2) 10 STORAGE ROOM (m2) 3 COVERED PARKING(m2) 12 TOTAL COVERED AREA(m2) 79
SECOND FLOOR
THIRD FLOOR RESIDENCE 301 2 BEDROOMS 2 BATHROOMS LIVING AREA (m2) 88 COVERED VERANDA (m2) 33 UNCOVERED VERANDA: 6 STORAGE ROOM (m2) 3 COVERED PARKING (m2) 12 COVERED PLANTERS:(m2) 2 ROOF TERRACE(m2) 59 TOTAL COVERED AREA (m2) 138 PRIVATE POOL (OPTIONAL) 13
THIRD FLOOR
ROOF PLAN
AREA MAP Thaleia Residence is located on Thaleia street in Kato Paphos 532m2 Plot size 150m to beachfront ▪ 800m to Paphos port ▪ 150m to 5* Hotels ▪ 100m to bars, restaurants ▪ 300m to shops ▪ 12km to Paphos International airport ▪ 1,5km to Paphos city centre ▪ ALYKES BEACH PAPHOS HARBOUR SODAP BEACH
SPECIFICATIONS STRUCTURE • Reinforced concrete, beams and slabs, designed to seismic specifications. WALLS AND PARTITIONS • External Walls: 30cm thick of high quality hollow bricks, EU standards for thermal & energy saving. • Internal Walls: U15 ULTRA board system ( Knauf, Germany or Rigips, Italy) of 10 cm on both sides and Rockwool internally PLASTERING • External surfaces will be finished with 2 coats rough texture plaster and rough concrete. • Internally all walls and partitions will be finished with 3 coats plaster • The ceilings will be finished with spatula. PAINTING • Internally spatula and 3 coats oil paint in bathrooms and toilets. • All walls white – white ceilings. • Externally paint and rough concrete due to architectural plans. KITCHEN • European ceramic tiles (colour choice available), allowance: €35/m² • European handless fitting ( colour choice available) • Individually designed layouts. • Techno granite worktops ( colour choice available), allowance €180/m² • Techno granite under -slung sink with Italian chrome- finish mixer tap, allowance €350 • MK wedge sockets under wall units, allowance €5 per piece
BATHROOMS • European ceramic tiles (colour choice available), allowance €35/m² • European white sanitary ware, allowance €250/piece . Models: IDEAL STANDART or LAUFEN. • Wall - mounted WC pan with concealed cistern and soft seat and cover, allowance €350/piece • European ceiling -mounted shower arm and head with separate hand shower and wall- mounted recessed controls, allowance €350/piec e • Individually designed vanity unit with demister illuminated mirror cabinet incorporating two shaver sockets - €450/piece • European chrome -finish brassware - €150 • Walk -in shower with contemporary fixed glass screen LIVING ROOM & INNER AREAS • European ceramic flooring in hall and living areas (colour choice available) or laminate wood floor €35/m² • Pressure -lacquered doors - €200/piece • Individually designed fitted wardrobes ( colour choice available) - €250/m² Climate Control • HEATING: Under-floor heating in all rooms and hallways with heat pump system. • COOLING: Independent comfort cooling concealed in all areas. ELECTRICIAL FITTINGS • Scene -setting dimmable lighting in all rooms • LED lighting on all balconies • External power socket on all terraces • Slim -line white sockets throughout - €10/piece • Satellite system or cable TV installation
• Telephone and data points in principal rooms • Visual Intercom system at each apartment and the main entrance • USB charging points SEWAGE Connection to main sewage system. DRAINAGE Pipe in pipe system as per Local Authority Requirements. Irrigation System with automation in the garden. OTHER SPECIFICATIONS • Solar System for heating water • Pressurized water system • Double glazing • Fly screens on all windows • Energy saving building (built according to the latest EU standards) / Category A+ COMMUNAL AREAS, SERVICES & FACILIT I ES • Furnished lobby area • Video controlled security entrance • Lift to all floors • Landscaped communal gardens • Covered parking on ground level • Storage room on ground level • Electric charging points for electric cars
A. G & G LUXURY HOMES COMPANY 4, 25 th March street 8047 Paphos, Cyprus www.agcyprus.com
Recommend
More recommend