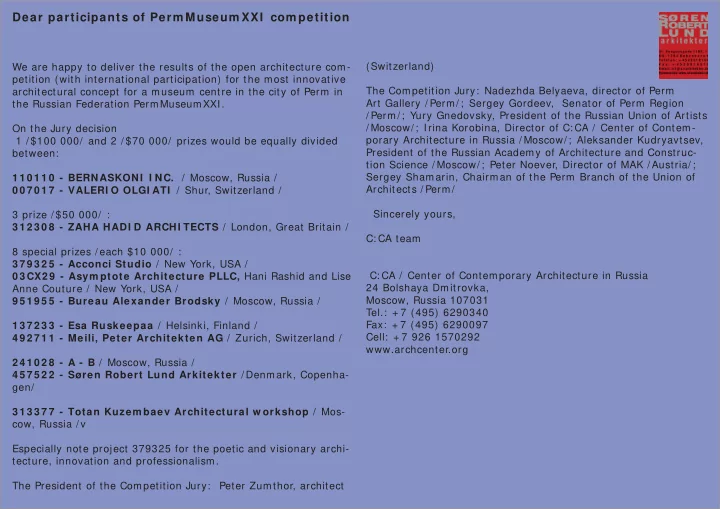

Dear participants of Perm Museum XXI com petition (Switzerland) We are happy to deliver the results of the open architecture com- petition (with international participation) for the most innovative The Competition Jury: Nadezhda Belyaeva, director of Perm architectural concept for a museum centre in the city of Perm in Art Gallery / Perm/ ; Sergey Gordeev, Senator of Perm Region the Russian Federation PermMuseumXXI. / Perm/ ; Yury Gnedovsky, President of the Russian Union of Artists / Moscow/ ; Irina Korobina, Director of C: CA / Center of Contem- On the Jury decision porary Architecture in Russia / Moscow/ ; Aleksander Kudryavtsev, 1 / $100 000/ and 2 / $70 000/ prizes would be equally divided President of the Russian Academy of Architecture and Construc- between: tion Science / Moscow/ ; Peter Noever, Director of MAK / Austria/ ; Sergey Shamarin, Chairman of the Perm Branch of the Union of 1 1 0 1 1 0 - BERNASKONI I NC. / Moscow, Russia / Architects / Perm/ 0 0 7 0 1 7 - VALERI O OLGI ATI / Shur, Switzerland / Sincerely yours, 3 prize / $50 000/ : 3 1 2 3 0 8 - ZAHA HADI D ARCHI TECTS / London, Great Britain / C: CA team 8 special prizes / each $10 000/ : 3 7 9 3 2 5 - Acconci Studio / New York, USA / C: CA / Center of Contemporary Architecture in Russia 0 3 CX2 9 - Asym ptote Architecture PLLC, Hani Rashid and Lise 24 Bolshaya Dmitrovka, Anne Couture / New York, USA / Moscow, Russia 107031 9 5 1 9 5 5 - Bureau Alexander Brodsky / Moscow, Russia / Tel.: + 7 (495) 6290340 Fax: + 7 (495) 6290097 1 3 7 2 3 3 - Esa Ruskeepaa / Helsinki, Finland / Cell: + 7 926 1570292 4 9 2 7 1 1 - Meili, Peter Architekten AG / Zurich, Switzerland / www.archcenter.org 2 4 1 0 2 8 - A - B / Moscow, Russia / 4 5 7 5 2 2 - Søren Robert Lund Arkitekter / Denmark, Copenha- gen/ 3 1 3 3 7 7 - Totan Kuzem baev Architectural w orkshop / Mos- cow, Russia / v Especially note project 379325 for the poetic and visionary archi- tecture, innovation and professionalism. The President of the Competition Jury: Peter Zumthor, architect
Perm MuseumXXI a museum centre in the city of Perm. The Station of Art The Experience As a guest you arrive in Perm and see the new museum situated along the river. Like threads in a carpet the building is stretching towards the river, and at the plateau above the hillside a rhythmic row of walls unites the museum with the park and the new area at Kama gate. Seen from outside you experience the 2 directions of the design, which are the long walls of the museum from the west to the east and a vibrating net stretching out perpendicularly from the riverside. This idea is also found in the materials used on the outside, where bridges and roofs are made of steel and glass, whereas the walls are made of concrete and so, in the evening, the museum will look like a series of luminous glass boxes on a wall. The composition of the projects consists of 2 principle features: a longitudinal wall motive and a transverse network motive. These two motives are of different scales. The walls look like long strokes that like sliding fi gures interrelate in a rhythmic way, whereas the scale of the net is tight and like a pattern, almost like a woven carpet. The two motives symbolize the meeting between the global journey across continents and the local culture in the region. It is meant to be the station of art, where two lines cross each other, and where the visitor in Perm experiences the local culture and gets a historical insight, and at the same time the local inhabitant can use the museum as a window to the world. To be precise, the project lets the design take its rise from such a crossing and creates two compositional main streams in the museum by means of a) the walls and b) the net. Bird´s eye view
Study of the shape composition Study of the shape composition Volume study in the surrounding Study of the connection between the build- Study of the interior space First study of the mesh construction ing and the landscape Study of the roof construction Study of the roof construction Volume study in the surrounding
Perspective Perspective
Recommend
More recommend