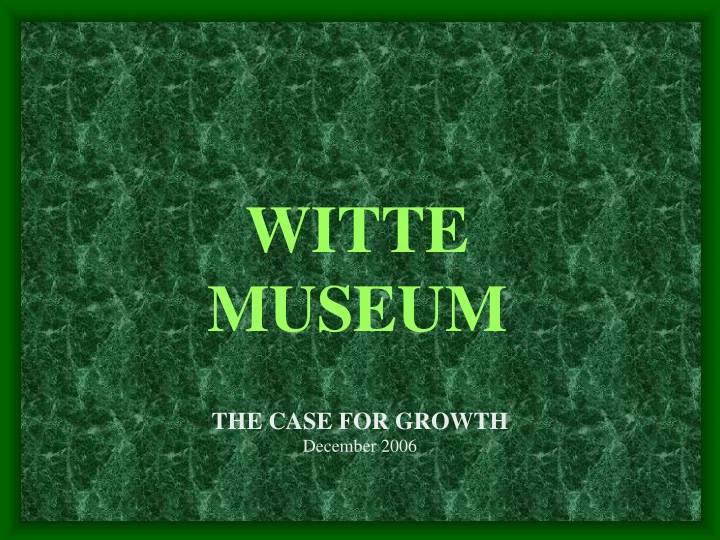

WITTE MUSEUM THE CASE FOR GROWTH December 2006
The WITTE MUSEUM and SAN ANTONIO Partners in History, Science & Culture Since 1926
WITTE MUSEUM Who does the Witte Museum serve? • 210,000 visitors • 40,000 FREE • 89,000 school children The Witte’s ability to serve increased local and tourist visitors is limited only by its campus and parking.
WITTE MUSEUM
FY 2006 Attendance The Witte serves all the Council Districts: District 1 District 10 District 2 District 9 District 3 District 8 District 4 District 7 District 5 District 6 TOTAL: 120,253 (Local Attendance)
FY 2006 Free Tuesdays “Free Tuesday” serves all the Council Districts: District 10 District 1 District 9 District 2 District 3 District 8 District 4 District 7 District 5 District 6 TOTAL: 37,640
2005 Survey: 85% Have visited the Witte WITTE MUSEUM 71% Plan to visit within the year
The Future of the Witte Museum Campus Expansion
Major Goals to Build Capacity: •Access to more than 300,000 per year •Focus on Program Innovation •Sustain Financial Stability
Program Innovation • South Texas Heritage • River and Aquifer Center • Science Program Expansion
Heritage South Texas
Early map shows historical importance of the Witte site.
Witte on the Water
Witte Museum Campus Expansion • The Witte Museum operates to capacity. • Limited Parking creates dangerous Broadway and parking lots crossings for families. • Entrance is too small for peak times. • School Programs cannot be added because of lack of space. • Contemporary exhibits do not fit into 1926 galleries.
Broadway Revitalization Witte Campus Expansion: Building Capacity Visitors Phase I: In Partnership with Brackenridge Park, a multi-modal Brackenridge Parking Facility for 342 cars. Phase II: Campus Expansion adds 30,000 square-foot print. Phase III: Readiness for San Antonio River Improvements
Site Plan
Bird’s Eye View of Witte Campus Expansion
Witte Front Entrance from the South (Broadway to the right)
Witte Front Entrance from the North (Broadway to the left)
Witte Museum Visitor Entrance (From Broadway to the River)
Center for Rivers and Aquifers
While the city grew from about 200,000 citizens in 1926 to 1.2 million in 2006, the Witte has the same 75 parking spaces.
Brackenridge Park Parking Facility will be Multimodal Facility • Avenue B Hike and Bike Trail • Bike Station (MPO) and Bike Rentals • Brackenridge Miniature Railroad Stop • Brackenridge Park/Witte Museum visitors • Future Tram Stop for Witte/Botanical/Zoo • Park Bike Patrol Substation
Site Plan
Nursery scheduled to move in summer 2007.
220,500 square feet of parking footprint. Plans for up to 588 parking spaces.
The proposed footprint for vertical structure Will take up merely 30,000 square feet.
“The site maximizes integrity of forest ecosystem and does not intrude into the forest significantly.” -- Mark Peterson Regional Community Forester Texas Forest Service
Brackenridge Parking Facility Looking North Along Avenue B Avenue B Looking North
Brackenridge Parking Facility looking north on Avenue B
Brackenridge Parking Facility Entrance Garage Entrance
Preliminary Parking Facility Location in Brackenridge Park
Brackenridge Parking Facility • Trees displaced by Parking Facility will be reforested on current Nursery site. • Trees displaced are predominantly Cedar Elms and hardy enough to move. • Large Oaks will be saved by configuration of the Parking Facility. • Parking Facility will tuck into the tree canopy to minimize visual impact.
Brackenridge Parking Facility 342 Cars …………………… $ 4,250,000 Landscaping and Railroad…… 250,000 TOTAL…………………. $ 4,500,000* *Does not include Professional Fees for Architectural documents, which will be paid by $500,000 from 1999 Bond Funds.
Witte Museum Campus Expansion • Total – Approximately $40 Million • Phase I: Parkside • Phase II: Visitor Entrance, Texas Wild • Phase III: South Texas Heritage Center and Acequia Court • Phase IV: Center for Rivers and Aquifers
Phase II – Visitor Entrance and Texas Wild Entrance Lobby $ 1,995,000 Entrance Logia 360,000 Store/2 nd Classrooms 1,220,000 Dinosaur Gallery 1,155,000 Texas Wild Gallery 3,640,000 Renovation 1 st Floor 360,000 Renovation 2 nd Floor 495,000 Entry Plaza/Aqueduct 750,000 Building Demolition 98,000 Professional Fees 1,317,260 Exhibit Costs 2,500,000 TOTAL $13,890,260
Phase III – South Texas Heritage Renovate Pioneer Hall $ 1,635,000 Corridor & Temporary Gallery/Rental 4,375,000 Corridor & South Texas Heritage Center 4,935,000 Acequia Court 500,000 Loggias 950,000 Loading Dock/Storage 225,000 Landscaping 50,000 Professional Fees 1,631,900 Exhibits and Collections 2,000,000 TOTAL $16,301,900
Phase IV – Center for Rivers and Aquifers Center for Rivers and Aquifers $ 3,500,000 Alligator Garden Cafe 600,000 Landscaping/Pathways 100,000 Professional Fees 544,400 Exhibit Costs 2,500,000 TOTAL $ 7,244,400
Additional Costs Wetlands Walk Archeological Research Escalation Estimated at 13% per year
Recommend
More recommend