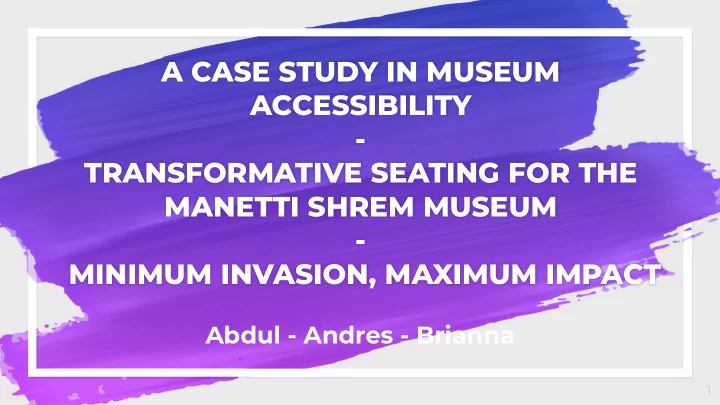

A CASE STUDY IN MUSEUM ACCESSIBILITY - TRANSFORMATIVE SEATING FOR THE MANETTI SHREM MUSEUM - MINIMUM INVASION, MAXIMUM IMPACT Abdul - Andres - Brianna 1
Background Museum patrons often limited in ○ access to exhibition space and artworks via constraints in physical exhibition design Limits access to artworks and ○ diminishes museum experience BACKGROUND Client Goals Manetti Shrem Museum: seeking to ○ provide increased access to museum space and exhibitions through the manipulation of exhibition design to create a more inclusive art experience for visitors with all abilities 2
End Goal : create innovative, ◦ accessible seating customized for the Manetti-Shrem or other museums Scope : 10 weeks ◦ FRAMING Timeline : until the end of the quarter ◦ (possible extended timeline into Spring Quarter 2020) Constraints : Timeline, Stakeholder ◦ artistic ideals, Museum board 3
RESEARCH METHODOLOGY AND FINDINGS museum infrastructure _ _ visitor experience exhibition design Familiarize ourselves ● Compared Manetti-Shrem Meeting with Student ● ● with ADA and other infrastructure to other local Disability Center on accessibility guidelines museums, galleries campus to understand Online research in ● On-site immersion into ● student population museum design Manetti-Shrem; needs (MOMA, White House understanding of Researching and ● Visitor Center,MCAM) limitations in design refining data from museum visitor comments 4
Our project is an implementation of more inclusive accessibility within PROJECT museum exhibition design. This STATEMENT is presented in the form of and FINAL innovative seating aimed at PROJECT visitors with physical mobility impairments. Within our design, SCOPE we hope to broaden the scope of museum visitors that can attend and enjoy the exhibition and gallery space. 5
Exhibition Space : Looking into infrastructure of museum and accessing where seating was needed and where it could be stored; decided on seating in walls, floor, and/or ceiling Prototypes : creation of sketches and prototypes based on collected information; through physical sketching and 3d DESIGN printed prototypes METHODOLOGY Prototype Implementation and Survey : Future implementation of full scale prototypes into museum space; survey visitor/user feedback and adjust design accordingly Feedback : Between each design methodology, receiving feedback from community/visitors and client 6
DESIGN SKETCHES 7
8
9
CEILING & WALLS - DESIGN SKETCHES 10
11
ANDRES SKETCH UP SLIDES 12
13
14
15
16
17
18
19
RECOMMENDATIONS We have different options depending ● on the budget of the client and the amount of available space allocated towards accessible seating The implementation of a design ● prototype into museum exhibition space; surveys and user/visitor feedback Programs specifically for users with ● other disabilities; e.g. visual impairments (Touch Tours) 20
THANK YOU! QUESTIONS? 21
Recommend
More recommend