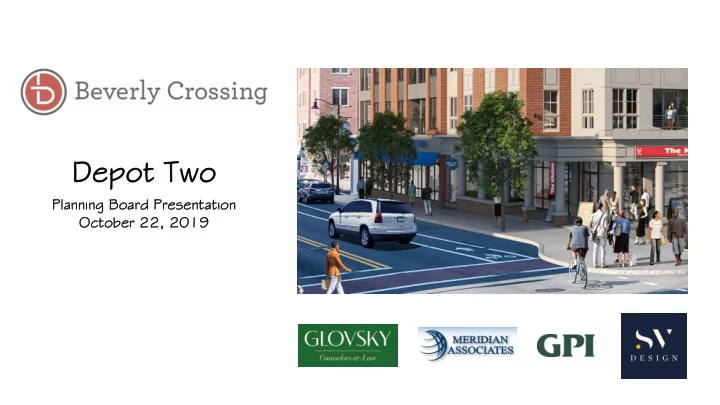

De Depot ot T Two Plann nning ng B Board P Present ntati ation n October 22, 22, 20 2019
PARK STREET RAILROAD AVE PARTIAL PARK STREET ELEVATION UPPER GARAGE FLOOR PLAN PARK STREET 600 SF RAILROAD AVE PARTIAL RAILROAD AVE ELEVATION FIRST FLOOR PLAN
Sustainable Design Features • Handout runs through the LEED Standards as they apply to this project, concluding that the project would be LEED certifiable. • 6 Categories • Location and transportation • Site sustainable features • Water efficiency • Energy and Atmosphere • Materials and Resources • Indoor Environmental Quality • There are some additional sustainable measures included in the project beyond the LEED standards such as composting and the TDM program. • Project could achieve Energy Star Residential Multifamily Program Rating as well.
HOUSING COSTS 345 residents/245 apartments/4 Properties • Beverly Median Income = $80,624 (201 2019 9 dollars, p per census 201 2013-201 2017) 7) • Average Reported Income = $112,156 • Average Market Rent = $2,018/mo. = $24,216/yr. • Median Housing Ratio = 30% • Reported Housing Ratio = 22% Depot Two – Trended Projections (2022+ ) Aggregate Rent = $2,145/mo. = $25,740/yr./30%/22% • Studio - $1,800/$21,600. 25% median/18% reported • 1BR - $2,100/$25,200. 30% median/21% reported • 2BR – $2,600/$31,200. 37% median/26% reported
Recommend
More recommend