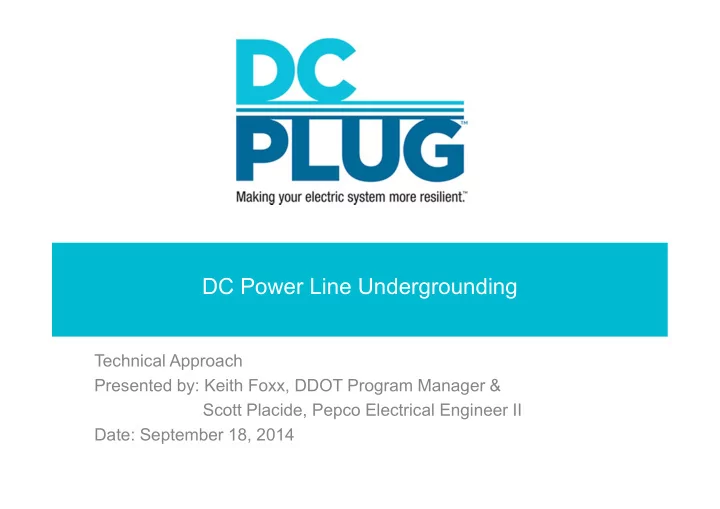

DC Power Line Undergrounding Technical Approach Presented by: Keith Foxx, DDOT Program Manager & Scott Placide, Pepco Electrical Engineer II Date: September 18, 2014
Agenda • Safety Culture • Technical Overview • Planning and Design • Construction Practices • Permitting Activities • Construction Inspection Activities • Q & A 1
Safety Culture Emphasis on Safety • “0-0-0” Goal, Zero Fatalities, Zero Recordable Injuries, Zero Preventable Vehicle Accidents • Contractors are required to meet or exceed OSHA safety procedures • There is not a job or activity that is so important that it cannot be accomplished in a safe manner 2
Technical Overview • DDOT responsible for civil design and civil construction contracts • Pepco responsible for structural and electrical materials, electrical design and electrical construction contracts • 21 Feeders spread among Wards 3, 4, 5, 7, and 8 over first three years (2015-2017) • The current project delivery method is Design-Bid-Build • Preliminary Construction costs range from $5.5 to $41.2 Million per feeder • Preliminary Construction scope ranges from 1.1 to 12.4 linear miles of conduit excavation per feeder • Each feeder is scheduled to be designed and built within 12 months (two exceptions 15177 and 15707), if relocation is not necessary 3
Planning and Design – Underground Electrical System • Overhead feeders are existing 13kV radial or 4kV network • Underground design is double loop system • Feeder main trunk primary is branched only through gang switches to adjacent feeders • Load is supplied in fused lateral “half loops” that can be fully backed up at normally open tie points • DC PLUG preliminary designs allow for potential load growth 4
Planning and Design - Preliminary Underground Schematics • Preliminary Electrical Schematics – Proposed underground lines closely follow existing overhead lines – Preliminary designs were done at a very high level – Reliability added to underground system by looping distribution transformers providing bilateral feed capability • Preliminary Civil Schematics – Proposed civil facility locations designed from preliminary electrical schematics – Preliminary civil schematics were designed at a very high level – Underground mainline facilities and electrical equipment facilities proposed in public right-of-way * Note: DC PLUG Preliminary Schematics are included in the Triennial Plan application 5
Planning and Design - GIS/GWD • Pepco system is built in GIS/GWD ArcMap version 10.2 • Civil and electrical designs will be completed in GIS/GWD Workflow Manager • Training specific to DC PLUG designs will be required and provided 6
Planning and Design - Field Survey • Detail field surveys required for detail design placement of facilities • Existing underground facility records from Washington Gas, DC Water, and Verizon have been obtained • Will need to locate the following in the field: • • • Existing Utilities: Right of Way: Other: Water facilities Alleys Traffic control Sewer facilities Gas facilities Parking lanes Geographical challenges to Communication (Verizon, underground construction Sidewalk dimensions Comcast, RCN, etc.) DC government properties facilities Existing Pepco overhead Tree space/existing trees Padmount facility transformer/cable poles Existing Pepco Public Parking opportunities underground facilities 7
Planning and Design - Civil Design • Field survey – to observe, measure and record topography and delineate underground features • As-built survey 8
Planning and Design - Civil Design • Civil engineering design – finding the optimum locations for manholes, conduits and padmounted transformers - based on civil schematics, existing utilities and field conditions 9
Construction Practices - Civil Construction • Manhole Construction – 6’x12’x6.5’ line manholes for mainline primary cable splices – 6’x14’x10’ vented vaults for subsurface switches and three phase transformers – 4.5’x6’x6.5’ line manholes for lateral primary cable splices • Conduit Construction – 5” fiberglass concrete encased conduit for mainline primary cable – 4” PVC schedule 40 concrete encased conduit for lateral primary cable 10
Construction Practices - Civil Construction • Final Surface Restoration – Replacement of base course – Mill and overlay entire width of the affected lane – Pavement Marking • Landscape Restoration – Restoration of green spaces (trees, grass, etc.) 11
Construction Practices - Electrical Construction • Three phase primary main trunk conductors – 600 kcmil EPR insulated, rubber neoprene jacketed, shielded copper conductors with 4/0 bare copper neutral in conduit • Three phase and single phase primary lateral conductors – #2 AWG EPR insulated, rubber neoprene jacketed, shielded copper conductor with #2 AWG equivalent concentric strand neutral in conduit 12
Construction Practices - Electrical Construction • Single phase low-profile padmounted transformers – Capacity sizes range from 25-167 KVA – Mounted on a 48”x48” fiberglass box pad • Single phase subsurface transformers – Capacity sizes range from 25-100 KVA – Installed in 36” diameter grated manhole well • Three phase subsurface transformers – Capacity sizes range from 75-1000 KVA – Installed in minimum 6’x14’x10’ vented vault 13
Construction Practices - Electrical Construction • Three phase subsurface oil switch – 600A deadbreak elbows for main trunk primary – 200A fuse boxes for lateral primary loops – Installed in minimum 6’x14’x10’ vented vault • Three phase subsurface taphole – 200A loadbreak elbows for fused lateral primary – Installed in 3.5’x3.5’x3.5’ rectangular casing with surface access door 14
Permitting Activities • Permitting Liaison • Traffic Control Plans 15
Construction Inspection Activities • Pepco and DDOT inspectors will be on site to inspect construction activities • DDOT inspectors will monitor maintenance of traffic, excavation, embankment material, backfill compaction and safety • Pepco inspectors will monitor conduit installation, electrical work and safety 16
Q & A 17
Recommend
More recommend