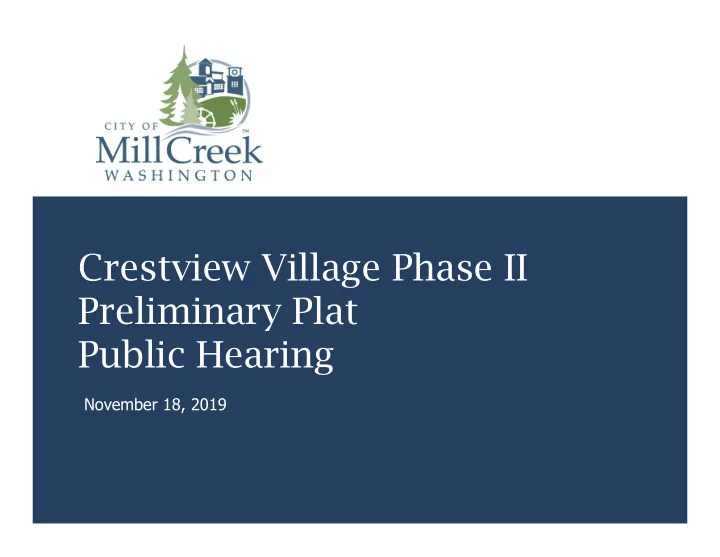

Crestview Village Phase II Preliminary Plat Public Hearing November 18, 2019
Overview • Preliminary Plat. • Subdividing 3.2 acres into 25 residential lots. • Includes tracts for open space, roadway buffer and stormwater detention. Crestview Village Phase II Preliminary Plat 2
Vicinity Map / Aerial Photo 132 nd Street SE Low e’s Crestview Village Phase II Preliminary Plat 3
Public Notice Requirements MDNS Issued 10/21/19, Appeal period expired 11/5/19, no appeals filed. Hearing Noticed: • Published 11/7/19 • Mailed to surrounding property owners 11/5/19 (contact Phase I HOA) • Property Posted 11/6/19 Crestview Village Phase II Preliminary Plat 4
Background • Currently developed with 2 SFD and several outbuildings. • Remainder of the site is lawn with a grouping of trees in the southeast corner. • Topography of the site generally falls to the north and east. Crestview Village Phase II Preliminary Plat 5
Proposed Plat Map Crestview Village Phase II Preliminary Plat 6
Existing Conditions Site Photos Phase I temporary turnaround 23 rd Lane SE looking north looking east toward Phase II site toward 132 nd Street SE Phase II looking south from 132nd Crestview Village Phase II Preliminary Plat 7
Consistency with Development Regulations • Development regulations require minimum density of 5 DU/acre and a maximum of 12 DU/acre – the applicant is proposing 10. • Landscaping of ROW/roadway buffer and streetscape required – approved by DRB. • Utilities will be underground. • Proposing to meet setback requirements. Crestview Village Phase II Preliminary Plat 8
Stormwater Facilities • Existing site stormwater flows to the north and east into Wetland A. • New drainage system will meet 2014 DOE SMMWW regulations. • Project drainage will be routed to a stormwater vault in Tract 998 prior to release from the site. Crestview Village Phase II Preliminary Plat 9
Wetland Buffer Averaging • Category IV wetland – 50 foot buffer required. • Buffer averaging allowed per 18.06.930. • 641 sq. ft. reduction on south and addition on the west. • 9,800 sq. ft. of buffer enhancement proposed – net gain in function. Crestview Village Phase II Preliminary Plat 10
SEPA Mitigation • Traffic impacts (Mitigation not required for County). • Impacts to neighborhood parks and community parks (mini-park). • Impacts to school district facilities. • To be paid prior to Final Plat Approval or issuance of the first building permit, whichever comes first. Crestview Village Phase II Preliminary Plat 11
Fire District Conditions • Internal roadway – Fire Apparatus Access road with a single entry. • No on-street parking – signs as specified in the IFC are required on both sides of the internal roadway in both phases. • Fire sprinklers are required for all new construction. Crestview Village Phase II Preliminary Plat 12
Staff Recommendation Staff finds that the proposed Preliminary Plat as conditioned is consistent with: The Land Use Map and Comprehensive Plan. • Applicable Development Regulations. • Thus, staff is recommending approval of the Preliminary Plat. Crestview Village Phase II Preliminary Plat 13
Questions? Crestview Village Phase II Preliminary Plat 14
15
Recommend
More recommend