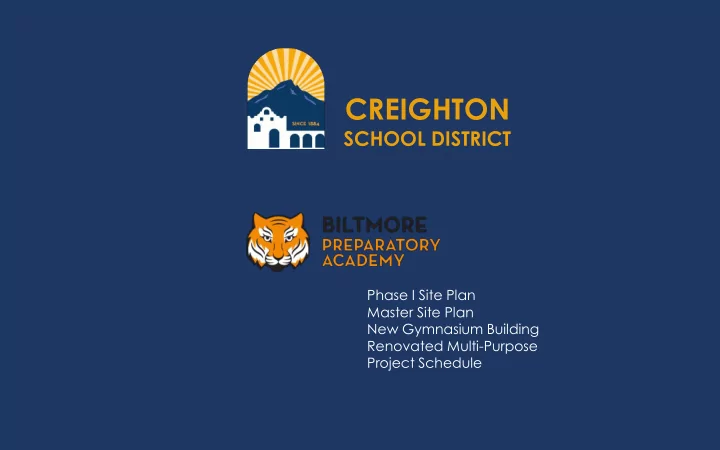

CREIGHTON SCHOOL DISTRICT Phase I Site Plan Master Site Plan New Gymnasium Building Renovated Multi-Purpose Project Schedule
BILTMORE PREPARATORY ACADEMY Outdoor Lab __ Maker Space New Existing Ballfield Existing Campus New Parking & Gymnasium Separated Drop-Off Lane New Multi-Use Pathway to Campbell Drop off courts fire lane 85 Biltmore Preparatory Academy Initial Phase I Site Layout
BILTMORE PREPARATORY ACADEMY Outdoor Lab __ Maker Space Remodeled Covered Walkway Existing Campus Fab Lab Middle School Neighborhood New Gymnasium courts
BILTMORE PREPARATORY ACADEMY Outdoor Lab __ Maker Space Phase I New 2-Story New Parking & New Ballfield New Soccer Gymnasium PreK-8 Campus Extended Drop-Off Lane New Multi-Use Pathway to 100+ Campbell Drop off courts 85 fire lane Biltmore Preparatory Academy Master Plan Site Layout
New Student Drop_Off Entry Club Atletico de Biltmore
Existing Fields Media Center Fab Lab Existing Play 40 patio Middle School retention 85 Drop Off Area Gymnasium courts Fire lane
Drop-Off Lane
Multi-Use Pathway
Creighton School District GYMNASIUM Biltmore Prep Academy Design Development
GYMNASIUM Club Atletico de Biltmore Creighton School District BILTMORE SCHOOL Creighton School Design Development
GYMNASIUM Club Atletico de Biltmore Creighton School District Gymnasium Biltmore Prep Academy Design Development
Renovated Multi_Purpose Middle School Learning Neighborhood FR To Exist. Campus Expandable Restrooms To Gymnasium Mudroom Learning Lab Storage Resource Hub Storage Maker Learning Lab Classroom Space Outdoor Lab W a l k w a y Windows Windows Social Classroom Classroom Classroom Porch To Courts
Outdoor Lab __ Maker Space Building Section Middle School Fab_Lab New Clerestory Windows Overhead Power Reels Suspended Baffles Learning Lab Portable Furniture Supply Storage
MAKERSPACE Creighton School District BILTMORE SCHOOL Biltmore Prep Academy Design Development
MAKERSPACE Creighton School District BILTMORE SCHOOL Biltmore Prep Academy Design Development
MAKERSPACE Creighton School District BILTMORE SCHOOL Biltmore Prep Academy Design Development
Outdoor Lab __ Maker Space Clerestory Windows Learning Lab Resource Hub Learning Lab Covered Walkway Social Porch Building Section Middle School Fab_Lab
LEARNING LAB Creighton School District BILTMORE SCHOOL Biltmore Prep Academy Design Development
Resource Hub Learning Lab Environment
Resource Hub Learning Lab Environment Middle School __ Covered Social Porch
Resource Hub Learning Lab Environment
Social Porch Outdoor Communication Stairs
Middle School __ Covered Social Porch
Screen wall (Perforated Metal Deck) Wrap around existing Portable Classrooms
Biltmore Prep Academy Project Schedule Start Construction Fall 2018 ➢ Complete Construction Aug 2019 ➢ Demo Parking Lot June 2019 ➢ Begin Remodel May 2019 ➢
Recommend
More recommend