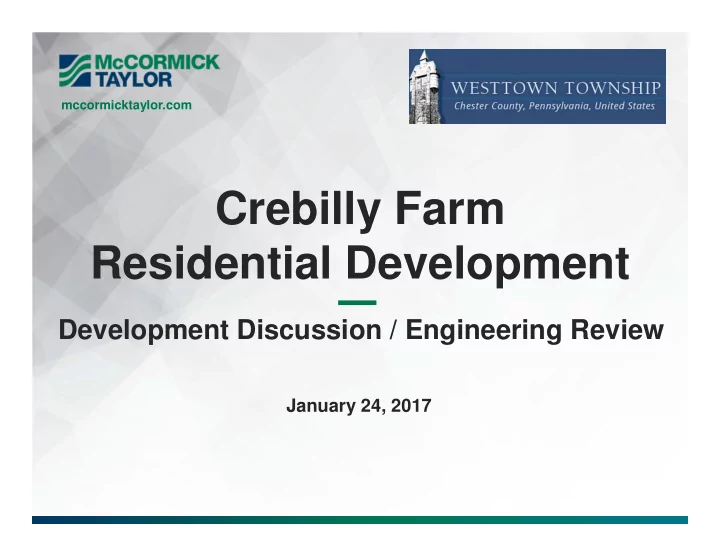

mccormicktaylor.com Crebilly Farm Residential Development Development Discussion / Engineering Review January 24, 2017
OVERVIEW 1. Overview of Applicable Laws - Compliance 2. Site Layout and Design 3. Stormwater Requirements 4. Lessons Learned - Large Scale Developments 5. Recommendations
APPLICABLE LAWS AND STATUES � Zoning ( � 170) � A/C - Agricultural/Cluster Residential District ( � 170-500) � � 170-501.C.2 - Residential development, in accordance with the provisions of the flexible development procedure. � R-1 - Residential District ( � 170-600) � � 170-601.C.1 - Residential development in accordance with the provisions of the flexible development procedure. � Flexible Development ( � 170-900) (Opted by Toll) � Permitted Uses ( � 170-903) � Single-family detached dwellings � Multifamily dwellings, including four-family dwellings and townhouse or single-family attached dwellings.
COMPLIANCE WITH TOWNSHIP CODE � Density Standards ( � 170-904, � 170-1519) � Gross Area: 322.36 Acres per Plan, no deed or outbounds � � 170-1519(a) – Regional Utility Easements: 0.00 Acres � � 170-1519(b) – Existing Street Right-of-way: 8.50 Acres � � 170-1519(c) – 75% of Land Area: – Floodplain: 14.16 Acres x 75%, 10.62 Acres – Slopes >25%: 1.47 Acres x 75%, 1.31 Acres – Wetlands: 11.29 Acres x 75%, 8.47 Acres � 170-1519(c) – 25% of Area of Seasonally (sic.) high water table: - 13.07 Acres x 25% = 3.26 � Adjusted Tract Area: 290.20 Acres
COMPLIANCE WITH TOWNSHIP CODE � Design Standards ( � 170-905) � Parking ( � 170-1700) � Lighting ( � 170-1514) � Screening ( � 170-1508) � Signs ( � 170-1800) � Landscaping ( � 170-1507) � Open Space ( � 170-907) – 193.42 Acres – 60% Fixed, 10% Subject to change (roads – SWM basins – per net lot area) � Access and Traffic ( � 170-503.C & � 170-1510) � Interior Circulation ( � 170-1513)
SITE LAYOUT AND DESIGN
SITE LAYOUT AND DESIGN � Lot Yield Analysis – “The Count” � Not permanent and subject to change � Minimize Cul-de-Sacs � Site Access, Proposed Access – Possible Accesses � Active Recreation Layout is subject to change � Lot size and configuration – Previous Lot Adj. Plans � Provisions for Future Sanitary Sewer Easements � Adequate parking areas � Community areas /open space connectivity � Pedestrian safety / school bus stops / cyclists � Description of Out Parcels – Future Ownership? In HOA?
COMPLIANCE WITH STORMWATER §149-144 � Act 167 Plan � National Pollutant Discharge Elimination Program Permit � Municipal Separate Storm Sewer System � PA Best Management Practices Manual � � 149-144 – Storm Reduction Requirements – Volume � � 149-144 – Water Quality Requirements � � 149-144 – Environmental Buffers per Code � Required Permitting for Project
Natural Stormwater Path Preservation
NATURAL / STORMWATER PRESERVATION � Minimize stream crossings - disturbances � Minimize grading where possible � Provide natural buffers between streams and site � Preserve Trees where applicable � Considers future MS4 goals from site � Minimize impervious surface, sidewalk shown on both sides
LESSONS LEARNED FROM LOCAL DEVELOPMENTS � Site Layout is not Final � Provisions for future accessory uses, deck, pools, sheds, should be made during application process � Individual lots should be capped at maximum area, bulk and setback dimensions. � Most regional sites have sidewalks on one side � Evaluate adjacent infrastructure for improvements
LESSONS LEARNED FROM LOCAL DEVELOPMENTS � Building Footprints should be fixed within a building setback line � Consider for future connections to adjacent trails, sewer, streets and utilities � Clearly define expectation for dedication items � Site layout to be in harmony with exiting grades and waterways � Maximize Buffers and Screening to Development
RECOMMENDATIONS � Provide responses to our 12-9-2016 Letter � Consider imposing maximum area, bulk and setbacks for individual lots � Consider approval application for use, but not final site layout, allow the land development process to work � Consider sidewalk on one side of proposed streets � Grant Township MS4 Authority for Future Basins Upgrades � Connect to Public Sewer � Minimize the use of Cul-de-Sac Streets � Consider improvements to New Street and W. Pleasant Grove Road
THANK YOU! QUESTIONS?
Recommend
More recommend