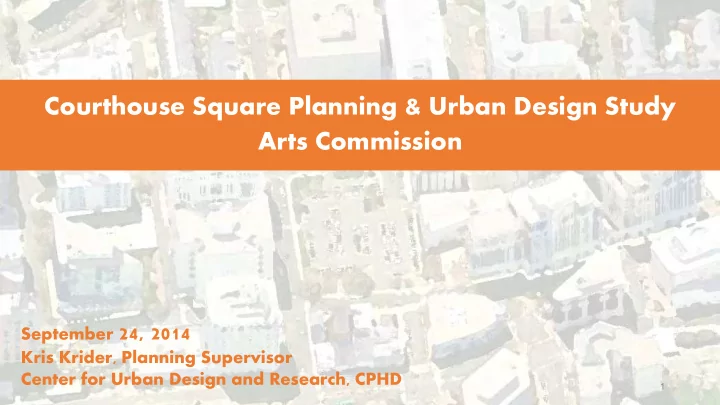

Courthouse Square Planning & Urban Design Study Arts Commission September 24, 2014 Kris Krider, Planning Supervisor Center for Urban Design and Research, CPHD 1
Study Area
Context Area
Courthouse Square Charge and analysis 1. Circulation 2. Open Space 3. Buildings 4. Cultural Resources 5. Sustainability 4
Courthouse Square Analysis – Open Space 5
Courthouse Square Analysis – Cultural Resources 6
Courthouse Square Process Schedule 7
Civic Engagement – March and April Community Workshops & Online Survey #1 8
Civic Engagement July 23 Workshop & Online Survey #2 1. July 23 Workshop Unveiled 3 design concepts and solicited input on the ‘Big Ideas’ Over 100 people in attendance Nearly 70 attendees submitted surveys 2. Online Survey Replicated the paper preference surveys Survey open from July 29 – August 10 581 survey entries 9
Courthouse Square Presentation Schedule September October 2 – Working Group #11 2 – Transportation Commission 9 – Transit Advisory Committee 6 – Bicycle Advisory Committee 9 – Economic Development Commission 8 – Pedestrian Advisory Committee 11 – Housing Commission 13 – Lyon Village Civic Association 17 – HALRB 14 – Transit Advisory Committee 17 – Working Group #12 15 – Working Group #13 22 – E2C2 16 – LRPC 23 – Parks and Recreation Commission 21 – Clarendon/Courthouse Civic Association 24 – Arts Commission December 25 – Urban Forestry Commission TBD – County Board 12
Courthouse Square is… the civic and cultural heart of Arlington a gathering place for Arlingtonians and visitors an opportunity for entertainment and activities a premier address for new development a place that offers a variety experiences for the visitor, resident and worker flexible enough to adapt to current and future needs for the individual and community innovative and technologically savvy timeless and simple sustainable and environmentally friendly where the revolution begins 13
POST OFFICE SQUARE BOSTON, MA
JAMISON SQUARE PORTLAND, OR
CANAL PARK WASHINGTON, DC
ROCKEFELLER CENTER NEW YORK, NY
ZUCCOTTI PARK NEW YORK, NY
FOUNTAIN SQUARE CINCINNATI, OH
PIONEER COURTHOUSE SQUARE PORTLAND, OR
SPEAKER’S CORNER LONDON, UK
PIAZZA NAVONA ROME, IT
HARVARD SCIENCE PLAZA BOSTON, MA
ST. ELIZABETH’S GATEWAY WASHINGTON, DC
PIAZZA DEL CAMPO SIENA, IT
Courthouse Square Analysis - Circulation 26
Courthouse Square Analysis - Buildings ACTIVE STREET FRONTAGE EXISTING FRONTAGE FUTURE FRONTAGE SERVICES RESTAURANT/BAR RETAIL 27
Courthouse Square Analysis - Sustainability 28
Synthesized Design Concept of Big Ideas Based on input from 3 Stakeholder Groups and Design Team: 1. ~ 1000 Residents and businesses via 3 workshops, 2 surveys, ~ 30 interviews 1. 12 Working Group meetings 2. ~ 64 Interdepartmental Coordination meetings Cooper Robertson + Partners, New York Planning & Urban Design Consultants
Concept Sub-areas
Wilson / Clarendon Sub-area
Wilson / Clarendon Sub-area Bethesda Row Kiosk Promenade
Central Square Sub-area
Central Square Sub-area Promenade Great Lawn New Metro Plaza
Central Square Sub-area – Theater Site Phase 1 Phase 2 Liner Retail Nightlife on the Square
South Square Sub-area
South Square Sub-area Cultural Plaza Civic Presence on the Square Cultural Facility Concept Open Air Market Shed Entrance from Veitch Flexible Market Space
South Courthouse Square Civic / Cultural area Activate the southern square Introduce a series of potential uses Create ‘enclosure’ on the Square Help define 14 th Street S. Establish development parameters Height Footprint
South Courthouse Square Options exist for locating a potential, future cultural facility.
South Courthouse Square Civic/Cultural/Market options for future development.
Courthouse Square is… the civic and cultural heart of Arlington a gathering place for Arlingtonians and visitors an opportunity for entertainment and activities a premier address for new development a place that offers a variety experiences for the visitor, resident and worker flexible enough to adapt to current and future needs for the individual and community innovative and technologically savvy timeless and simple sustainable and environmentally friendly where the revolution begins ~ 10 acres ~ 3.3 acres of public space ~ 1.5 million square feet of Gross Floor Area
Questions & Discussion
Recommend
More recommend