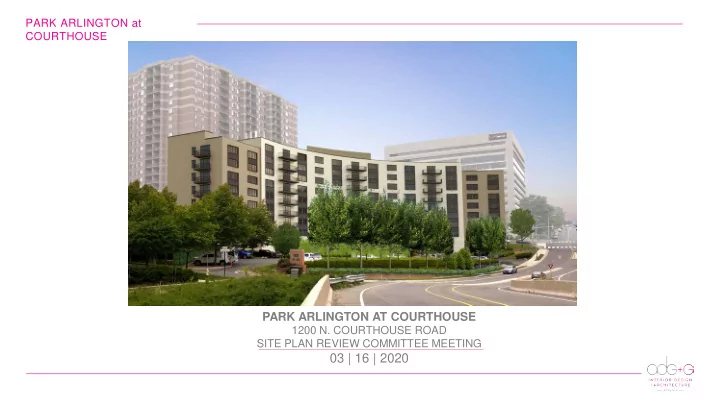

PARK ARLINGTON at COURTHOUSE PARK ARLINGTON AT COURTHOUSE 1200 N. COURTHOUSE ROAD SITE PLAN REVIEW COMMITTEE MEETING 03 | 16 | 2020
PARK ARLINGTON at PROJECT UPDATES COURTHOUSE • Reduced surface parking • Elimination of 10 spaces in the rear lot • Elimination of 11 spaces in the main lot • Improved pedestrian circulation • New sidewalk connection to the main entrance • Safer connections to parking area • Additional and enhanced vegetation and landscaped beds • New landscaped pedestrian plaza area • New landscaped privacy buffer in the rear lot 2
PARK ARLINGTON at COURTHOUSE N INITIAL PROPOSED SITE PLAN 3
PARK ARLINGTON at COURTHOUSE N CURRENT PROPOSED SITE PLAN 4
PARK ARLINGTON at COURTHOUSE SITE SECTION 5
PARK ARLINGTON at COURTHOUSE 13 TH ST NORTH LOADING, TRASH, REAR ENTRY MEZZANINE GARAGE LOBBY ENTRANCE LOBBY LEVEL GARAGE ENTRANCE (LEVEL 2) (BUILDING MAIN ENTRANCE (LEVEL 1) ENTRY) 6 SITE ENTRANCES
PARK ARLINGTON at COURTHOUSE STREETSCAPE SECTIONS 7
PARK ARLINGTON at COURTHOUSE PARKING TABULATIONS 8
PARK ARLINGTON at COURTHOUSE N PEDESTRIAN ROUTE PEDESTRIAN CIRCULATION 9
PARK ARLINGTON at COURTHOUSE CROSS-SECTION | PEDESTRIAN PATHWAY 10
PARK ARLINGTON at COURTHOUSE VEGETATION AND PLANT PALETTE 11
PARK ARLINGTON at COURTHOUSE PERSPECTIVE VIEW | PROPOSED FROM N. 12 COURTHOUSE ROAD
PARK ARLINGTON at COURTHOUSE PERSPECTIVE VIEW | PROPOSED FROM 13 N. COURTHOUSE ROAD AND 13 TH STREET N.
PARK ARLINGTON at COURTHOUSE NEW WINDOW FRAME AND TRIMS – FINISH TO BRONZE EXISTING BRICK FAÇADE TO BE PAINTED SHERWIN WILLIAM (SW7004) - SNOWBOUND 1 IN. METAL TRIM PANEL FINISH TO MATCH WINDOW FINISH EXISTING BALCONY AND GUARDRAIL TO BE PAINTED FINISH TO MATCH WINDOW AND DOOR FINISH EXISTING CANOPY FINISH TO REMAIN EXISTING FINISH TO REMAIN NEW SMOOTH FACE STUCCO BASE TRIM FINISH TO MATCH ADJACENT BRICK COLOR NEW METAL FRAME AND TRIM AT EXISTING CURTAINWALL FINISH TO BE MATCH EXISTING BUILDING ELEVATION PROPOSED BUILDING ELEVATION WINDOW TRIM DETAIL - TYP. ENLARGED EXTERIOR BUILDING 14 ELEVATIONS
PARK ARLINGTON at COURTHOUSE UNIT MATRIX TABULATON 15
PARK ARLINGTON at COURTHOUSE • INTELLIHOT CENTRAL DOMESTIC WATER HEATERS • HIGH EFFICIENCY BOILERS SUSTAINABILITY 16
PARK ARLINGTON at COURTHOUSE BIRD FRIENDLY WINDOW TREATMENTS PER RECOMMENDATIONS: AMERICAN BIRD CONVERVANCY HUMANE SOCIETY OF THE UNITED STATES This is an existing building with punched window openings. Historically, birds have not been a problem at this site. This is not a high-rise/full glass building. Usually only full glass buildings must consider the color of glass and reflectivity. Residential glass is not high-reflective glass, maintains low-emissivity, and can incorporate solar control. Incorporation of these components reduces the risk to birds. Solar control includes bug screens, window shades and blinds. BIRD FRIENDLY WINDOW TREATMENTS 17
PARK ARLINGTON at COURTHOUSE PROJECT BENEFITS • Provides needed housing that is less expensive than new construction • Offers smaller units at reasonable, lower price points • Renovates and revitalizes an aging building • Improves traffic level of service after conversion • Restores the intended use of this mid-century iconic building 18
PARK ARLINGTON at COURTHOUSE QUESTIONS
Recommend
More recommend