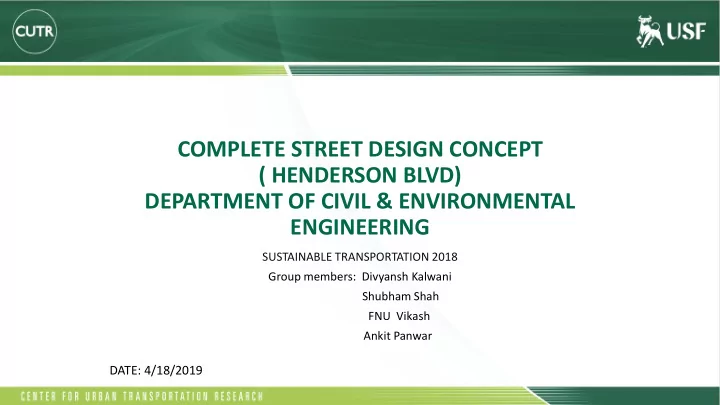

COMPLETE STREET DESIGN CONCEPT ( HENDERSON BLVD) DEPARTMENT OF CIVIL & ENVIRONMENTAL ENGINEERING SUSTAINABLE TRANSPORTATION 2018 Group members: Divyansh Kalwani Shubham Shah FNU Vikash Ankit Panwar DATE: 4/18/2019
Overview of the Presentation Goals and Objectives Existing Conditions( Henderson Blvd) 2025 Design Concepts 2040 Design Concepts Proposed TDM measures to reduce VMT
Goals and Objectives Goal 1: Enhance Safety for all modes of transport Reduce collision at intersection by 60% Eliminate traffic fatalities and serious injuries by 70% Implement traffic calming to induce slower speeds and increase driver awareness by 15% Goal 2: Improve accessibility and mobility for all modes Improve pedestrian and bicycle facilities. Promote modes of transportation other than the automobile Increase usage of the bike share service
Goals and Objectives ( continued) Goal 3: Increase economic vitality, environmental quality and livability of the corridor Promote a mix of uses in close proximity, including active uses on the ground floor. Reduce or eliminate surface parking lots through redevelopment by 30% Provide green space, parklets and allow street artists to encourage social interaction and activity on the street. Apply green infrastructure and energy harvesting treatments to improve environmental quality
Overview of the segment 1( Henderson Blvd) CITY: TAMPA COUNTY:HILLSBOROUGH STREET NAME: HENDERSON BLVD
Intersections on Henderson Blvd On a stretch of one mile of street from S dale Mabry to W Kennedy we observed that Henderson Blvd has 7 intersections
AADT COUNT AADT Cou ount-20900 20900 Observed fr from Da Dale Mab abry ry to o W Swann Ave
AADT COUNT AADT-10000 10000 Observed fr from W Swann Ave to S S Matanzas Ave
Zoning of Street( Henderson Blvd) CG- COMMERCIAL GENERAL CN-COMMERCIAL NEIGHBOURHOOD RM-24- RESIDENTIAL MULTI FAMILY RS60- RESIDENTIAL SINGLE FAMILY OP1- OFFICE PROFESSIONAL RO 1- RESIDENTIAL OFFICE RS100- RESIDENTIAL SINGLE FAMILY PD- PLANNED DEVELOPMENT CI- COMMERCIAL INTENSIVE RS50- RESIDENTIAL SINGLE FAMILY
Existing Condition (Street Dimensions) Street Name: Henderson Blvd ( S Dale Mabry to W Kennedy Blvd) Length of Street: 1 Mile Width of Street: 50 feet Width of Shoulder: 8 feet Speed Limit : 40 mph 5 lane Divided Highway Intersections: 7
Four Point Intersection. W Swann Ave W Horatio St W Azeele St
Bus Stops & Sidewalks.
HART ROUTE & CROSSING
Total Crashes by Intersection 40 38 35 30 25 22 20 15 15 10 5 4 4 3 3 2 2 0 S Dale Mabry AZEELE St.W Steerling Ave.S Lykes Ave.W Cleveland St.W Kennedy Blvd.W Horatio St.W Lincoln Ave S Inman Ave W
Event Lightning & Intersection Condition Dusk 3% 43 42 Night 24% Daylight Night Dusk 7 Daylight 2 73% Not at Intersection Four way intersection T Intersection Y Intersection
Driver Condition & Causes 25 97 12 9 7 1 4 Apparently Normal Physically Impaired Under influence of failed to yield right failed to keep in followed too closely ran stop sign Drugs/Alchol of way proper lane
Crash Type 35 33 30 27 25 20 15 15 15 10 8 5 2 1 0 Rear End Sidewipe Angle Left Turn Hit Fixed Object Pedestrians Head On
Existing Condition(Henderson Blvd)
Henderson Blvd 2025/2040
Benefits Faster community interaction and social engagement Activity Center Transform underutilized street space into vibrant parking space. Attract Pedestrians
Parklet Program
Pedestrian refuge island • Two islands are provided, one on each side of center running transit. • Islands can be used as locations for pedestrians to cross street in addition to accessing transit. • Marked or raised crosswalks from curb to each transit boarding island.
Raised Crosswalks • Raised Crosswalks provide an elevated surface above the travel lane that attracts attention of drivers and encourages lower speed. • Raising the road surface typically by 3-6 inches or height of curb over short crossing distance. • The flat area may be made of brick paver.
Painted Intersection
What's in 2040 plan? Provide a framework for desired growth and development. Seek to improve quality of life and the economy. Balance demands and future investments managing the budget.
Permeable Pavement • Perforated parking pavement can be used on off street parking so that excess water can be infiltrated. • And they can be used in the parking lots which are across the roads • This can restrict the excess runoff to drainage and hence pollution can be restricted occurred by runoff
Storm water Treatment Increase in vegetation will not allow the water to runoff, as it will help in ground water recharge.
Stoplight of Future Sterling Crossing
Starling Crossing An innovative new design concept named Starling Crossing which uses object tracking and LED’s to adjust virtual markers on the road. Uses LED’s to paint road with markings that guide pedestrians safely across the road. Unbroken stop markings appear across the lane, signaling oncoming vehicles to stop.
Measures Proposed to reduce VMT Explore ways to increase sustainable infrastructure practices for transportation infrastructure to enhance multi modal transportation system. Educate people on multimodal road safety for bicyclist, pedestrians and public transport. Explore transit pass subsidies or other ways to reduce transit fairs. 1% increase in transit frequency saves 0.5% in VMT Provide a small additional cooperate income tax credit for companies accessible by public transport. Impose higher prices on vehicles with higher per mile GHG emissions.
Recommend
More recommend