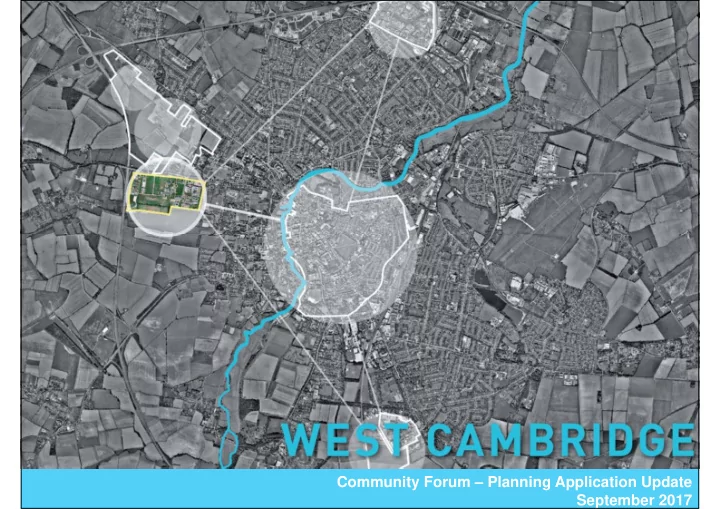

Community Forum – Planning Application Update September 2017
A world-class, well-connected, research & development site, that benefits Cambridge, the Region and UK High quality environment High standards in social & environmental sustainability West Cambridge Vision
West Cambridge Vision - Academic and commercial research clusters
Transformation of place - Existing Site
1999 Planning Consent
Transformation of place - June 2017 Illustrative Masterplan
June 2016 Illustrative Masterplan – a comprehensive response
June 2017 Illustrative Masterplan – updated
• The planning application was submitted to Cambridge City Council in June 2016. • The application is seeking outline planning permission for the redevelopment of West Cambridge which comprises: up to 370,000m 2 of academic floorspace (Class D1 space), commercial / research institute floorspace (Class B1b and sui generis research uses), of which not more than 170,000m 2 will be commercial floorspace (Class B1b); up to 2,500m 2 nursery floorspace (Class D1); up to 4,000m 2 of retail/food and drink floorspace (Classes Existing Site A1-A5); up to 4,100m2 and not less than 3,000 m2 for assembly and leisure floorspace; up to 5,700m2 of sui generis uses, including Energy Centre and Data Centre; associated infrastructure including roads), pedestrian, cycle and vehicle routes, parking, drainage, open spaces, landscaping and earthworks; and demolition of existing buildings and breaking up of hardstanding. Illustrative Masterplan Planning Application Overview
OPA 2017 Update – Development Build. Zones – Parameter Plan 01 (submitted 2016)
OPA 2017 Update - Development Build. Zones – Parameter Plan 01 (2017 update)
OPA 2017 Update – Land Use – Parameter Plan 02 (submitted 2016)
OPA 2017 Update - Land Use – Parameter Plan 02 (2017 update)
OPA 2017 Update – Access and movement – Parameter Plan 03 (submitted 2016)
OPA 2017 Update - Access and movement – Parameter Plan 03 (2017 update)
OPA 2017 Update – Landscape & Public realm – Parameter Plan 04 (submitted 2016)
OPA 2017 Update - Landscape & Public realm – Parameter Plan 04 (2017 update)
OPA 2017 Update - Heights/LVIA – Parameter Plan 05 (submitted 2016)
OPA 2017 Update - Heights/LVIA – Parameter Plan 05 (2017 update)
Transport Strategy – Review Aspirations for the transport strategy are to: • reduce reliance on the private car • provide lower levels of parking and offer local management • promote extensive travel planning • encourage involvement in travel behaviour change initiatives • mitigate local highway impacts • promote walking and cycling • deliver enhanced public transport provision and lead on area-wide improvements Transport Background – Review West Cambridge is being brought forward with: • A14 Huntingdon – Cambridge: reported in May 2016 • Highway England’s need to review M11 capacity: unlikely to report in 2017 • City Deal: details are emerging
Response – Adaptive Phased Approach
Transformation of place - Public Art Strategy
Transformation of place - Public Art Strategy
NORTH WEST CAMBRIDGE DEVELOPMENT
Opening of Sainsbury’s – Sept 6, 2017
Open Eddington – Sept 9, 2017
Open Eddington – Sept 9, 2017
Open Eddington – Sept 9, 2017
Key Worker Housing
Swirles Court
Brook Leys
Phase 1- Recent Drone Footage Drone Footage
Recommend
More recommend