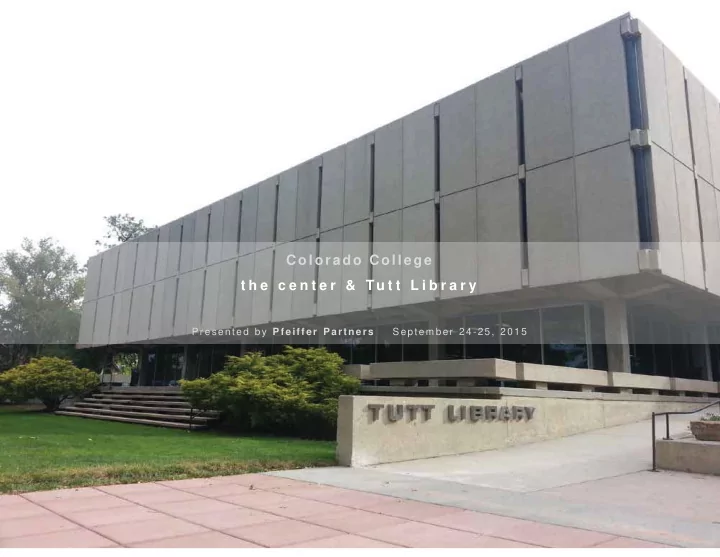

Colorado College t h e c e n t e r & Tu t t L i b r a r y Pres ented by Pfeiffer Partners Septem ber 24-25, 2015
THE DESIGN PROCESS
{plan / program evolution}
core reconfiguration FIRST FLOOR - UPDATES
instructional technologists relocation FIRST FLOOR - UPDATES
engagement innovation/ technology FIRST FLOOR
FIRST FLOOR – INSTRUCTIONAL SPACES
= group study = open seating FIRST FLOOR – STUDY AREAS = exterior seating
core reconfiguration GARDEN LEVEL - UPDATES
reading room special collections GARDEN LEVEL
GARDEN LEVEL – CLASSROOMS
= group study = open seating = exterior seating GARDEN LEVEL – STUDY AREAS
core reconfiguration SECOND FLOOR - UPDATES
writing center/QRC reconfiguration SECOND FLOOR - UPDATES
east side reconfiguration SECOND FLOOR - UPDATES
flex reader seating/event academic excellence SECOND FLOOR
SECOND FLOOR – CLASSROOMS
= group study = open seating = exterior seating SECOND FLOOR – STUDY AREAS
core reconfiguration THIRD FLOOR - UPDATES
THIRD FLOOR
THIRD FLOOR – CLASSROOMS
= group study = open seating = exterior seating THIRD FLOOR – STUDY AREAS
core reconfiguration FOURTH FLOOR - UPDATES
FOURTH FLOOR
FOURTH FLOOR - CLASSROOMS
= group study = open seating = exterior seating FOURTH FLOOR – STUDY AREAS
Program summary User Space – Seating 1073 open seating 552+ group study rooms (34) seats 216 classrooms (26) seats 412 café 21 event 50
{ exterior materials }
ribbon
materiality & color
{ cladding alt.1a/1b }
metal panel composite /
metal panel composite /
composite / metal panel
composite / metal panel
{ cladding alt.2 }
gfrc panel
cladding panel & joint geometry
composite / metal panel
composite / metal panel
gfrc panel
sunscreen perforation concepts
1 select pattern sync w/ windows 2 overlay 2
cladding summary Metal panel [typically aluminum]: A • Very flexible in color options and perforation potential. Customization potential. • Concern about thermal expansion, oil canning, and resistance to hail storms Aluminum composite panel [ACM]: B • Very flexible in color options and perforation potential. Customization potential. More durable, dimensionally stable • Anodized or painted surface Glass fiber reinforced concrete panel [GFRC]: C • Good color selection in range desired. Perforation potential, along with multiple sunscreen options. Most durable, dimensionally stable. Natural color, through material • • Conceptually works well with existing Tutt building material [concrete] * All three are comparable in price
{ glazing }
high performance glazing glass sunshades heat mirror glass honeycomb glazing tinted / coated glass photovoltaic glass ceramic frit glass
transparency reflection sun control
{ exterior views }
aerial from south
view from southwest
view from northwest
questions/thoughts?
thank you!
Recommend
More recommend