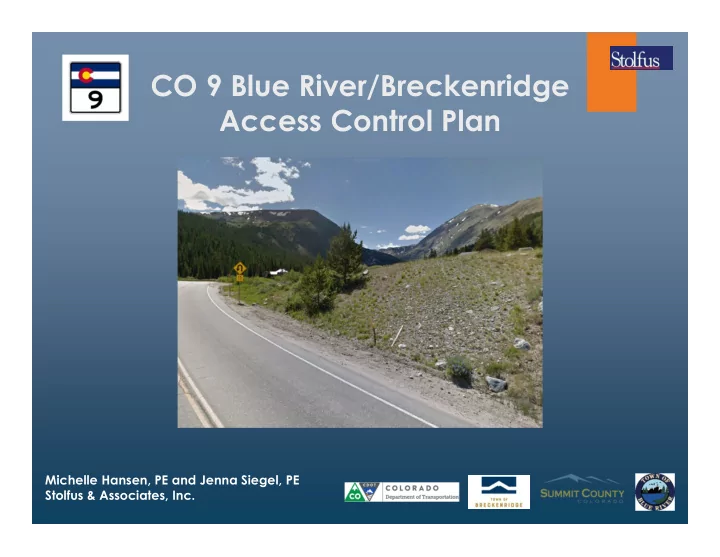

CO 9 Blue River/Breckenridge Access Control Plan Michelle Hansen, PE and Jenna Siegel, PE Stolfus & Associates, Inc.
Purpose of Presentation Review Access Management Discuss Draft Long-Range Access Plan Discuss Draft Trail Conceptual Plan Request Consent to Present the Draft Plans to the Public
ACCESS MANAGEMENT IS A TOOL THAT CAN HELP A COMMUNITY ACHIEVE THEIR GOALS BY MANAGING THE TRANSPORTATION / LAND USE CYCLE
State Highway Access Code Figure 4 - 1: Information Guide to Basic Auxiliary Lane Elements Assigns access category to each highway. (2) Necessary Components Determining Speed Change Lane Length (a) The components of an auxiliary turn lane consists of transition taper, full width auxiliary lane, and Sets procedures and standards. storage length. The use of these three components varies according to the assigned access category and to some extent, site specific conditions. Table 4 - 5 summarizes the components of speed change lanes when such lanes are required by the category standards. Read the category requirements and subsection 3.5 to determine if any speed change lanes are required. Table 4 - 5 is provided to be used in conjunction with table 4 - 6. Table 4 - 5: Components of Speed Change Lane Length Requires Permits for each Access Left turn deceleration lane Right turn deceleration lane Acceleration lane access. Category F-W Design must meet federal interstate standards, and no less then E-X E-X taper + decel.length+storage taper + decel. length accel.length + taper R-A * decel. length + storage * decel. length * accel. length Requires developers to fund R-B * decel. length + storage * decel. length * accel. length NR-A * decel. length + storage * decel. length * accel. length mitigation of their impact to the NR-B taper + storage taper + storage * accel. length NR-B >40mph * decel. length *decel. length * accel. length public road at each access. NR-C taper + storage taper + storage * accel. length NR-C >40mph * decel. length * decel. length * accel. length State Highway Access Code is State Highway Access Code, August 31, 1998 LAW Page 54 of 62
Access Control Plans Defined by State Highway Access Code (SHAC) When adopted replaces the criteria for location and movements allowed as defined by SHAC Requires an IGA by all governing entities Implemented over time – no immediate changes Can be amended
Benefits of Access Management Safety Conflict points & decision points reduced Crashes reduced by up to 30% to 60% Severe crashes reduced by 25% to 31%
Benefits of Access Management Preserve Traffic Flow Capacity increased by 20% to 40% Less delay and reduced travel times Greater fuel efficiency – less air pollution
Access Management Principles & Techniques Consolidate direct access to major roadways X Consolidate Access Points Connect adjacent properties Define Driveways
Access Management Principles & Techniques Locate Major Intersections to provide efficient traffic flow M Space intersections to allow for turning movements without overlap Turning movements are located at predictable locations resulting in smoother traffic flow Remove turning vehicles from through traffic lanes Provide left and right turn lanes, if warranted
Access Management Principles & Techniques Provide a supporting street and circulation system Relocate Access to Side Street (consider impacts to side street – do no harm)
Project Study Area End at Boreas Begin at Summit Pass Road – County Line – MP MP 86.17 77.50
Project Goals Provide effective and efficient through travel for traffic on CO 9. Provide safe, effective, and efficient access to and from CO 9 for businesses, residents, and guests. Maintain compatibility with existing and proposed off-system connections that provide local circulation to support the transportation system.
Project Goals Provide a plan that is adoptable by all entities and can be implemented in phases. Support the economic viability of the project area. Maintain compatibility with previous local planning efforts, including wildlife planning. Support the development of alternative modes, including transit, pedestrian, and bicycle routes.
Implementation The plan will be implemented in phases as changes occur in the Towns or County that generate the need. Construction of improvements may be publicly and/or privately funded. The following cases trigger implementation: Redevelopment that increases traffic by 20% or more. Publicly funded project by the Towns, County, or CDOT Safety or operational issue develops The plan is a living document that can be amended.
DRAFT Access Control Plan AREAS OF INTEREST
Major and Minor Intersections A MAJOR INTERSECTION is defined in the plan generally at ½ mile spacing along the corridor Potential for future auxiliary lanes as-needed Potential for future signalization A MINOR INTERSECTION is defined in the plan in areas between major intersections Potential for auxiliary lanes as-needed DO NOT have a potential for future signalization
Major and Minor Intersections Intersections identified as needing auxiliary lanes today and in future planning year 2040: Wagon Road Spruce Creek Road Blue River Road Sherwood Lane Whispering Pines Circle Rio Azul Quandary Road Mark Court Tordal Way Blue Lakes Road
Breckenridge Intersections
Lodge by the Blue
Lodge by the Blue
Residential Access
Quandary Peak Trailhead
Hoosier Pass Recreational Pathway Conceptual Design Plan The goal of the design plan is to take the study recommendations to determine feasibility Trail typical section(s) were determined as feasible depending on existing conditions and constraints Preferred trail alignment and sections will be taken to Conceptual (15%) Design using horizontal and vertical data Walls will be identified Starting point for obtaining future funding opportunities
Draft Trail Feasibility
Trail Typical Sections Shared Use Trail
Trail Typical Sections Shared Use Sidepath
Trail Typical Sections Widened Shoulders
Public Outreach Two public open houses Present the DRAFT and FINAL plans, gain feedback from public First Public Open House: May 15, 2019 4:00 PM – 7:00 PM Summit County Library
Project Schedule WE ARE HERE
Next Steps Further develop trail design Incorporate transit plans into the access control plain and trail design
Questions?
Recommend
More recommend