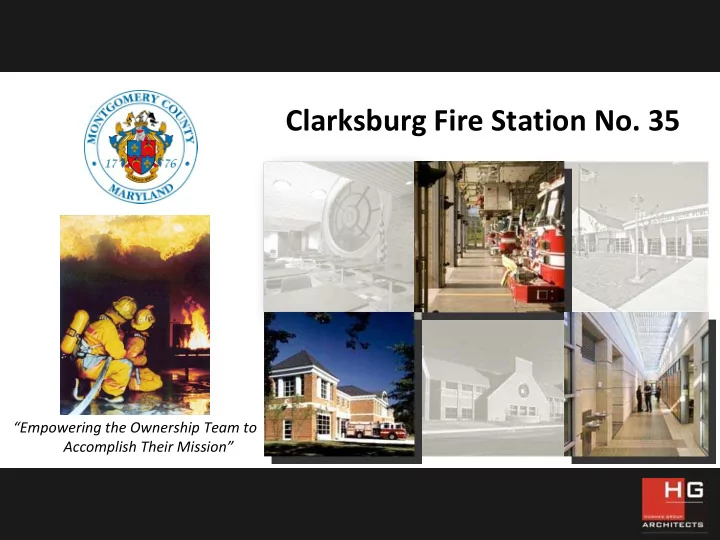

Clarksburg Fire Station No. 35 “Empowering the Ownership Team to Accomplish Their Mission”
Project Context: Existing Site
Project Context: Existing Site `
Site Test Fit Study (1/19/2010)
Final Concept Site Plan 1) Four Bay 22,600sf Fire Station 2) Response Apron 3) Return Apron 4) 40’ Front Setback 5) 12’ Side Setbacks 6) 30’ Rear Setback 7) Main Entrance 8) Patio 9) Parking 10) Transformer 11) Fuel Station 12) Generator 13) Dumpster/Recycling
Concept Stormwater Management Plan
Project Context: Historic Clarksburg
Final Concept Floor Plan Exceptional Design Award – Fairfax County Design Awards Program
Final Concept Elevations EAST ELEVATION SOUTH ELEVATION
Final Concept Massing
Recommend
More recommend