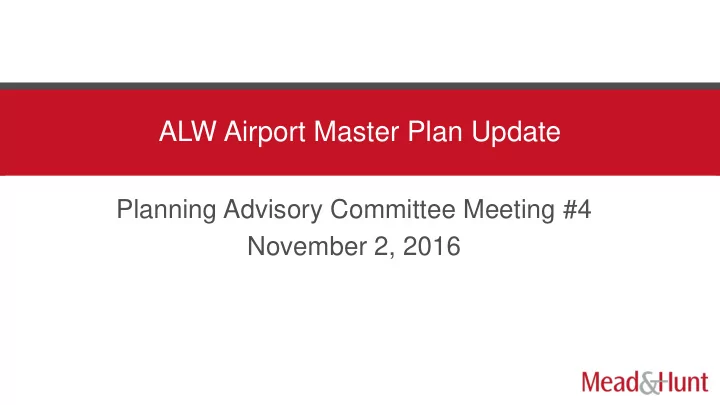

ALW Airport Master Plan Update Planning Advisory Committee Meeting #4 November 2, 2016
Meeting Agenda 1. Study Progress 2. Review of PAC #3 3. Recommended Improvements 4. Implementation Plan 5. Next Steps
Study Progress Airport Layout Alternatives • How do we pay Forecasts* Plan* • What do we • Can we meet for these have? expected • What demand • What do we changes? • What will these demand? do we expect? need to change changes look to meet like? Capital demand? Facility Improvement Inventory Requirements Plan Stakeholder Coordination & Public Outreach * Denotes FAA-approved Element PAC Public
Review of PAC #3 Runway 2-20 Critical Aircraft (Future) Regional jet as future aircraft Transition to single runway operation after taxiway reconstruction project Reconfigure passenger terminal Aircraft Design Characteristics: Develop GA facilities Aircraft Type: Regional Jet Transport FAA ARC/TDG: C-III; TDG 2 85’138 Knots Approach Speed: ±138 Knots Expand Airport maintenance and storage 85’ Wingspan: ±85' 103’9” Length: ±103'9" Tailheight: 31.9' Maximum Weight: 82,700 Pounds Seating Configuration: 76 77 to 88 Passengers Cockpit to Main Gear (CMG) 42.0' Wheelbase 37.5' Main Gear Width (MGW) 17.0'
SRE, O&M Parking Lot Facility Needs – Improvement Overview Expansion Expansion Taxiway A Terminal Property GA Expansion Improvements Improvements Acquisition Close Runway 7/25
Facility Needs – Taxiway System New locations Remove Runway 02 in-line Resolve geometry issues New naming system
Facility Needs – SRE Building Expansion Options Snow removal, operations, and maintenance in one location Additional room for snow removal equipment
Facility Needs – New North GA Hangar Options Reserved area for GA development Large ground lease hangar parcel Executive hangars T-Hangars
Facility Needs – Air Carrier Apron Phased expansion Accommodate greater flight frequency Accommodate larger aircraft
Facility Needs – Auto Parking Phased expansion Started in 2016 Capacity and level of service to meet average day and peak-month demands.
Passenger Terminal Option 1
Passenger Terminal Option 2
Facility Needs – New GA Terminal Building Remove Building 117 Private redevelopment Potential to accommodate other users
Development Alternative 1 (Constrained)
Development Alternative 2 (Unconstrained)
2017-2018 ARFF Truck $700k RPZ Property Ph. 1 $150k Taxiway A $12m
2019-2022 Parking Lot Ctd. $1.2m GA Apron Rehab $1.4m SRE & Ops Building $1.7m Close 7/25 $100k
2023-2027 Parking Lot Ctd. $500k GA Apron Rehab $4.4m Passenger Terminal RPZ Property Ph. 2 Air Carrier Apron $2.3m $1.3m $2.4m
2027-2037 Parking Lot, Signage, Road $500k 2/20 Rehab $4.4m GA Development Jet A Fuel Storage $TBD $300k Aviation Development $TBD Non-Aviation Development $TBD
Next Steps Final Public Open House Tonight FAA Forecast Approval Mid-November ALP Submittal November / December Project Closeout Spring 2017
Questions and Comments Thank you!
Recommend
More recommend