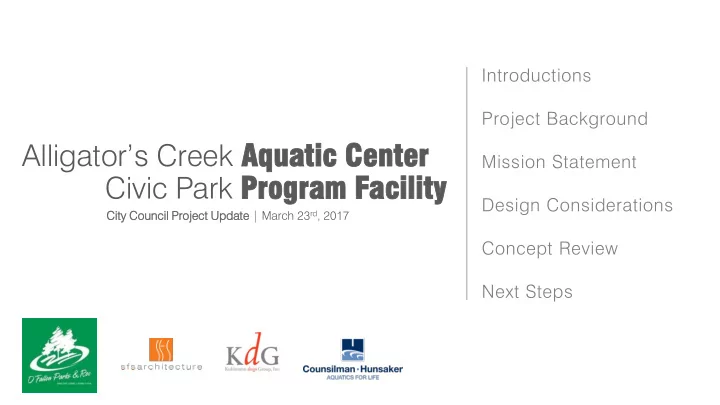

Introductions Project Background Alligator’s Creek Aq Aqua uatic ic Cent nter Mission Statement Civic Park Pro rogr gram am Facil cility ty Design Considerations City Counc ncil il Project ct Update | March 23 rd , 2017 Concept Review Next Steps
CONSTRUCTION MANAGER as AGENT Navigate Building Solutions | St.Louis MO Jen Kissinger Craig Schluter Todd Sweeney ARCHITECT-OF-RECORD SFS Architecture | Kansas City Kerry Newman Principal in Charge AIA LEED AP Brian Garvey Project Manager AIA LEED AP Harriet Grindel Project Architect AIA LEED AP CIVIL ENGINEERING AQUATIC DESIGN Kuhlmann Design Group | St. Louis, MO Counsilman Hunsaker | St. Louis, MO AJ Girondo III PE Scott Hester PE Carol Onest PE Introductions Project Background MEP ENGINEERING Mission Statement Kuhlmann Design Group | St. Louis, MO STRUCTURAL ENGINEERING Ken Hancock PE Kuhlmann Design Group | St. Louis, MO Design Considerations Rick Halteman PE Anthony Augustine PE Steve Slotten PE Concept Review Next Steps
JANUARY ARY 2017 Project Design Kick Off Work rksho hop p 1 UND Schem Design NDERST Work rksho hop p 2 emat ign atic ERSTAN ic Work rksho hop p 3 Work rksho hop p 4 Discovery Meeting AND Council Update Design ign Develo Work rksho hop p 5 velopm pment nt Work rksho hop p 6 P & Z Review Work rksho hop p 7 Constr tructi tion n Docume Work rksho hop p 8 ument nts AGREE AG Permit Review Bid Docume ument nts Issued ed Early August EE Bidding dding Constr tructi tion n Phase Next Steps Concept Review Design Considerations Mission Statement Project Background Introductions MAY 2018 ACAC Grand {re}Opening AUGUST ST 2018 Program Facility Grand Opening
Engage Civic Park with a contextually appropriate, sustainable building which supports the seasonal aquatic center activities and provides a variety of flexible gathering spaces. The building should become a focal point for the community with multi-purpose spaces and the improvements to the aquatic center should enhance the user experience with fun activities for all ages. Introductions Project Background Mission Statement Design Considerations Concept Review Next Steps
DESIGN Considerations Aquatics Architecture Site W Work Introductions Project Background Mission Statement Design Considerations Concept Review Next Steps
Aquatics Increase the bather load capacity of the pool by providing new features . * New Lazy River with Beach Entry * Spray Pa Pad * Modify Existing Po Pool * New Play Features Introductions Project Background Mission Statement Design Considerations Concept Review Next Steps
Aquatics Considerations Diversity of Uses * Pool Mechanical Issues Deck Replacement Proposed Improvements * * Remove interior island of current channel Increases pool area +1,000 SF Increases pool patrons +67 * New Spray Pad located north of existing pool. * Accessible from interior of pool and exterior during shoulder seasons or special events * Introductions New Lazy River and Zero-Depth Beach Entry Project Background Increases pool patrons +300 to 400 Mission Statement Design Considerations Concept Review Next Steps
Architecture Build a new Program Fa Facility in Civic Park for events, gatherings, meetings, and classes . * Large and small group gatherings * Receptions & rites of passage * Multi-purpose program space * Day camps Introductions Project Background Mission Statement Design Considerations Concept Review Next Steps
1 1 OPTION OPTION Introductions LOWER LEVEL BATH HOUSE UPPER LEVEL PROGRAM FACILITY Project Background Mission Statement Considerations Topography Design Considerations Separate Buildings Concept Review Next Steps
Introductions Project Background Mission Statement 1 1 Design Considerations OPTION OPTION Concept Review LOWER LEVEL BATH HOUSE UPPER LEVEL PROGRAM FACILITY Next Steps
2 2 OPTION OPTION Introductions LOWER LEVEL BATH HOUSE UPPER LEVEL PROGRAM FACILITY Project Background Mission Statement Considerations Topography Design Considerations Combined or Stacked Buildings Concept Review Next Steps
Introductions Project Background Mission Statement Design Considerations 2 2 OPTION OPTION Concept Review Next Steps LOWER LEVEL BATH HOUSE UPPER LEVEL PROGRAM FACILITY
Site W Work Provide more parking to support Civic Park events, ACAC, and the new Program Facility. Fa * Renovate or add to existing parking on east and west side of Civic Park * New permanent parking off Woodlawn Modify existing parking off Civic Park Drive * adjacent to ACAC Introductions Project Background Mission Statement Design Considerations Concept Review Next Steps
Site W Work * Considerations Topography P Utilities * Existing Trees Storm Water Increase Parking Parking Count * Existing 254 254 * Proposed 307 307 * P P P Introductions Project Background Mission Statement Design Considerations Concept Review Next Steps
Next Steps * Integrate the CMa Team into the Process * Confirm Schedule & Budget * Select a Building Layout Scheme to Develop * Refine Aquatic and Site Layout * Develop the Exterior and Interior Design Introductions Project Background Mission Statement Design Considerations Concept Review Next Steps
Thank you.
Recommend
More recommend