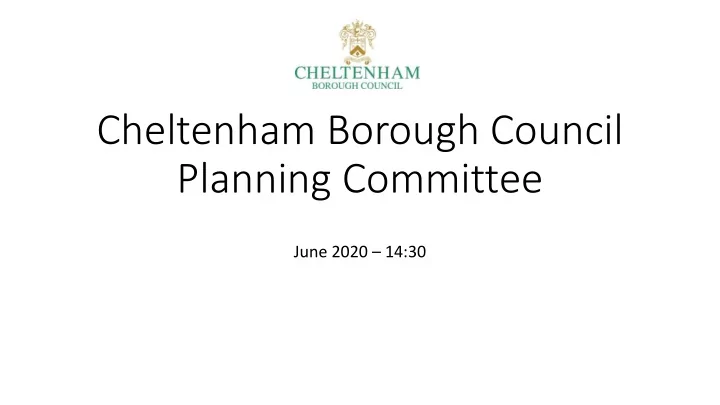

Cheltenham Borough Council Planning Committee June 2020 – 14:30
390 Gloucester Road 20/00487/FUL Erection of a dwelling on land to rear Application No: 20/00487/FUL
Site location plan Application No: 20/00487/FUL
390 Gloucester Road – existing property Application No: 20/00487/FUL
The application site View down Granley Close Part of site secured by heras fencing Application No: 20/00487/FUL
Site context 1 - 4 Granley Close 5 Granley Close Application No: 20/00487/FUL
Site context Rear of 396 Gloucester Road Application No: 20/00487/FUL
The proposal - elevations Application No: 20/00487/FUL
The proposal – ground floor Application No: 20/00487/FUL
The proposal – first floor Application No: 20/00487/FUL
Comparative street scene Previously approved Proposed Application No: 20/00487/FUL
Key Planning Matters • Principle of development - lack of five year housing land supply • Design • Highway safety • Amenity Application No: 20/00487/FUL
Summary of recommendation Officers support the principle of erecting a dwelling in this location; the proposed new dwelling would make a small but valuable contribution to the borough’s housing stock. The design is considered to be acceptable; there are no amenity concerns arising from the proposal; and no Highway objection has been raised by the Local Highway Authority. The recommendation is to grant planning permission subject to the conditions set out in the officer report. Application No: 20/00487/FUL
Beaufort Arms, London Road 20/00611/FUL Construction of two storey building comprising 2no. one bedroom apartments and 1no. studio apartment following demolition of former skittle alley and storage building Application No: 20/00611/FUL
Site location plan Application No: 20/00611/FUL
The Beaufort Arms Existing building with parking on forecourt Access to apartments on upper floors Application No: 20/00611/FUL
The application site Current state of site following demolition of former skittle alley and outbuilding with only boundary walls remaining Application No: 20/00611/FUL
Site context Chinese takeaway on opposite corner of access lane Neighbouring residential properties set back from highway Application No: 20/00611/FUL
Site context Vehicular access to residential properties opposite the site View down shared access towards London Road Application No: 20/00611/FUL
Proposed west elevation Application No: 20/00611/FUL
Proposed east elevation Application No: 20/00611/FUL
Proposed north and south elevations Application No: 20/00611/FUL
Proposed ground floor plan Application No: 20/00611/FUL
Proposed first floor plan Application No: 20/00611/FUL
Key Planning Matters • Principle of development - lack of five year housing land supply • Design • Amenity • Highway safety Application No: 20/00611/FUL
Summary of recommendation Officers support the principle of erecting a dwelling in this location; the proposed new dwelling would make a small but valuable contribution to the borough’s housing stock. The height, scale, massing and contemporary design of the building is considered to be acceptable; there are no amenity concerns arising from the proposal in its revised form; and no Highway objection has been raised by the Local Highway Authority. The recommendation is to grant planning permission subject to the conditions set out in the officer report. Application No: 20/00611/FUL
Comparative elevation and first floor plan Approved dwelling Proposed apartment building Application No: 20/00611/FUL
Farmer Market Promenade 20/00690/CONDIT Variation of condition 1 on planning permission ref.06/00524/COU - number of days to be increased to a maximum of 41 days inclusive of setting up and dismantling
Promenade Application No 20/00690/CONDIT
Christmas Market
Site plan
Layout plan of units
Key Planning Matters • Use • Economic and social benefits
Summary of Condition - Revised temporary use of the structures
105 & 107 Winchcombe Street Re-roofing, render repairs to chimney stack, repairs to frontage, window repairs and internal plaster repairs/decoration and various internal structural repairs. 20/00035/LBC
Site plan
105 & 107 Winchcombe Street
Key consideration(s): • Impact on the significance of the Grade II listed building (designated heritage asset).
AOB • Planning during Covid-19
Recommend
More recommend