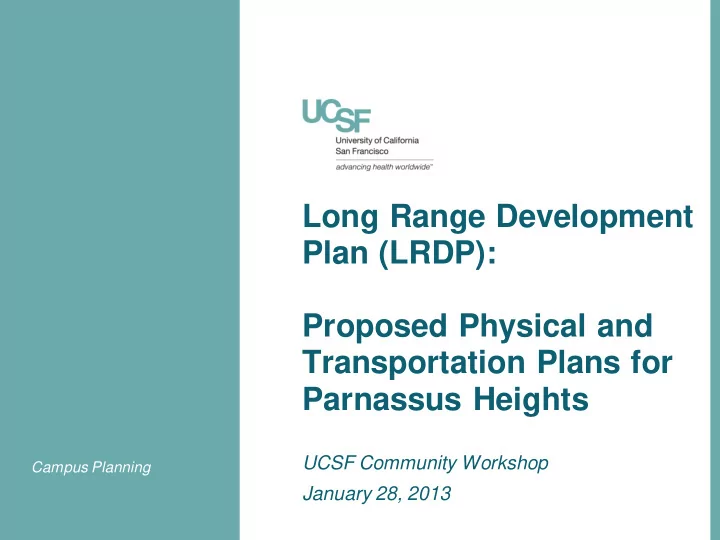

Long Range Development Plan (LRDP): Proposed Physical and Transportation Plans for Parnassus Heights UCSF Community Workshop Campus Planning January 28, 2013
PARNASSUS HEIGHTS www.ucsf.edu/LRDP 2
Agenda 1. Welcome; Purpose of Workshop 2. Agenda Overview 3. LRDP Schedule 4. Feedback from Parnassus Community Workshop #1 5. Proposed Physical Plan 6. Transportation ─ 5 th & Kirkham Traffic Calming Proposal ─ Parnassus Avenue Street Improvement Recommendations ─ Parking and Loading Recommendations ─ Shuttle Operations & Recommendations 7. Breakout Group Discussions 8. Reports from Break-out Groups 9. Summary and Next Steps 10. Adjourn www.ucsf.edu/LRDP 3
Overall LRDP Planning Process www.ucsf.edu/LRDP 4
FEEDBACK FROM PARNASSUS COMMUNITY WORKSHOP #1 www.ucsf.edu/LRDP 5
Community Workshop #1 Feedback -Major Themes • Support reusing UC Hall. Housing seen as good use. • Address traffic, loading and other impacts that have resulted from UCSF ’ s growth in space and population — a quality of life issue. • Move toward space ceiling compliance. • Promote shuttle system to increase ridership and reduce auto trips. Work to optimize operations and minimize impacts on neighbors. • Support Moffitt Hospital replacement. Design new hospital with respect for Parnassus Avenue. • Support UCSF’s research, clinical and teaching activities. (Detailed feedback contained in full meeting summary) www.ucsf.edu/LRDP 6
PROPOSED PHYSICAL PLAN www.ucsf.edu/LRDP 7
LRDP Proposals • Moffitt Hospital Replacement to meet SB 1953 • Demolition of small buildings • Reprogram and reuse of existing buildings • Reduced space ceiling overage • Additional housing • Improvements to transit, pedestrian and bicycle experience and service • Coordinated traffic, parking and loading strategy • Phased improvements to public spaces and connections • Quality of life improvements www.ucsf.edu/LRDP 8
Key Elements • Demolition of LPPI to allow for Moffitt Replacement Hospital • Demolition of Radiobiology, MRIV, Surge, Woods, Proctor and 374/735 Parnassus Avenue (as called for in current LRDP), as well as EH&S and Koret • Conversion to housing through reuse and new construction • Critical testing for feasibility and phasing • Improved circulation and access – including reduction of clinic traffic at 5 th & Kirkham due to relocations of ophthalmology & UC Hall uses • LRDP actions to reflect community feedback www.ucsf.edu/LRDP 9
Housing • Housing benefits the campus by helping to meet demand for on-site housing and by enhancing the quality of campus life • Housing increases campus density, but benefits the community by minimizing commute traffic • With the exception of Aldea, housing (on the Avenues) does not count against the space ceiling based on the terms of the 1976 Regents’ Resolution • Currently there are 424 beds in 238 units; approximately 330 beds in 227 units are now proposed www.ucsf.edu/LRDP 10
www.ucsf.edu/LRDP 11
www.ucsf.edu/LRDP 12
PROPOSED ACTIONS www.ucsf.edu/LRDP 13
PROPOSED ACTIONS www.ucsf.edu/LRDP 14
PROPOSED PLAN www.ucsf.edu/LRDP 15
ALDEA HOUSING ACTIONS 16
1976 Parnassus Commitments Embodied in Current LRDP • Mount Sutro Open Space Reserve to be permanent • Permanent campus boundaries • Limit property acquisition in surrounding area • Sale of houses on west side of 3 rd Avenue • Office space on 3rd and 5th Avenues to be converted back to residential • Limit campus population • Space ceiling of 3.55 million gross square feet www.ucsf.edu/LRDP Campus Planning 17
Space Changes Over Time 4,000,000 Overage 8.2% as of 1996 5.0% 3.8% 1.8% Space 3,500,000 Ceiling Limit 3,000,000 2,500,000 2,000,000 1,500,000 1,000,000 500,000 0 1976 Space Ceiling 1996 LRDP Status 2012 Target 2012 Actual 2035 18 18
Space Ceiling Overage through LRDP Horizon – Current UC Hall Proposal Percentage over Space Ceiling Year 2035 GSF 4,000,000 SB 1953 deadline 11.8% (2030) 3,900,000 9.8% 9.0% 8.2% 7.6% 7.4% 7.8% 3,800,000 6.3% 6.3% 5.0% 5.8% 4.1% 3,700,000 3.8% 3.5% 1.8% 3,600,000 1976 Space Ceiling Limit 0.3% -0.2% 3,500,000 -2.2% 3,400,000 -4.2% 2012 DEMO UCH DEMO DEMO MOFFITT UCH DEMO DEMO MU ACTUAL 7 SMALL 3FL HSG OLDER LPPI HOSP OFFICE EH&S KORET TOWERS GSF BLDGS 2FL OFFI ALDEA REPLACE to to 1FL EDU BLDGS -MENT HOUSING HOUSING www.ucsf.edu/LRDP 19
Average Daily Population Current (2011-2012) Projected 2035 Average Daily Pop. Average Daily Pop. Students 3,500 4,100 Faculty and Staff 8,300 8,200-8,600 Patients 2,600 2,560-2,700 Visitors 3,500 3,500 Total 1 17,900 18,500-18,900 2 1. Average Daily Population calculation methodology does not include the spouses and children of student residents. 2. Projected range of faculty and staff in 2035 depends on assumptions for LPPI, Ophthalmology and Proctor. While the space ceiling overage would decrease from 8.2% to 5% by 2035, average daily population would increase from 17,900 persons to 18,900 persons (up to a 5% increase) www.ucsf.edu/LRDP 20
Recommend
More recommend