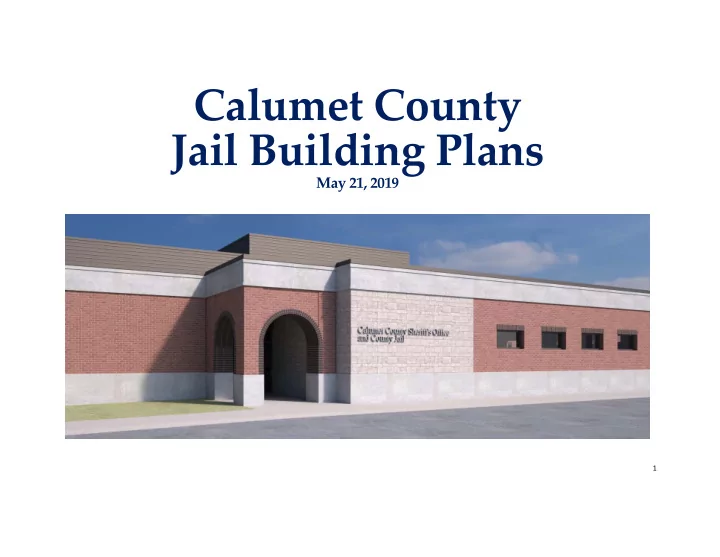

Calumet County Jail Building Plans May 21, 2019 1
View from NE – Parking Garage – Sally Port 2
View from N – Parking Garage – Sally Port – Employee Entrance 3
View from NW – Sally Port – Loading Dock 4
View from W – Sally Port – Loading Dock 5
View from SW – EOC 6
View from SW – EOC and Main Entrance 07 View of Entry from SW 07 View of Entry from SW 7
View from S – Main Entrance 8
9
10
11
12
13
14
15
16
17
18
19
20
21
3 rd Floor Renovation Plan 22
23
Recommend
More recommend