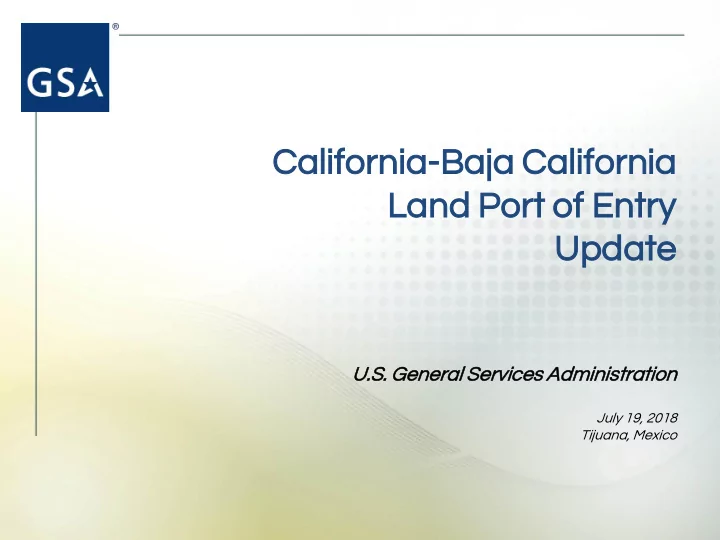

Cali lifo fornia rnia-Ba Baja ja Cali lifo fornia rnia Land Po Port of f En Entry ry Update ate U.S. Genera neral Serv rvice ices s Admini minist strat ation ion July 19, 2018 Tijuana, Mexico
San Ysidro LPOE Master Plan
San Ysidro LPOE Master Plan Phase 2 Phase 1b (Completion 2019) (Completion 2014) Phase 1d & VATC (Completion 2016) Phase 3 (Completion 2019)
San Ysidro Phase 2 Project Scope – New Northbound Pedestrian Building • 22 Northbound Pedestrian Processing Lanes – Historic Customs House Renovation & Southbound Addition • 4 Southbound Pedestrian Processing Lanes – Pedestrian Plazas and New Southbound Route – 1 Dedicated Northbound Bus Lane
San Ysidro Phase 2 Project Schedule - Design Start October 2015 - Construction Start August 2016 - Design Completion May 2017 - Construction Completion Summer 2019
Design Main Pedestrian Building North Elevation
Construction Progress Main Pedestrian Building North Elevation
Design Northbound Pedestrian Processing 8
Construction Progress Northbound Pedestrian Processing
Design Southbound Pedestrian Processing 10
Construction Progress Southbound Pedestrian Processing
Construction Progress Looking South 12
San Ysidro Phase 2 Project Summary Summer 2018 Completion – New Northbound Pedestrian Building Opening • 22 Northbound Pedestrian Processing Lanes - 1 Dedicated Northbound Bus Lane Spring 2019 Completion – Historic Customs House Renovation & Southbound Addition • 4 Southbound Pedestrian Processing Lanes – Pedestrian Plazas and New Southbound Route
San Ysidro LPOE Master Plan Phase 2 Phase 1b (Completion 2019) (Completion 2014) Phase 1d & VATC (Completion 2016) Phase 3 (Completion 2019)
San Ysidro Phase 3 Project Scope – Adds 10 Southbound (SB) lanes of vehicular throughput; and 8 Northbound (NB) lanes of vehicular throughput with 15 NB Primary Canopy vehicular inspection booths – SB Primary, SB Secondary Canopy and SB Headhouse – Employee parking structure – Expansion of NB Primary & Secondary Canopies, NB Support Building & Employee Access – Geo-Exchange system and photovoltaics
San Ysidro Phase 3 Project Schedule - Design Start March 2014 - Design Completion July 2015 - Construction Start August 2016 - Construction Completion Q4 2019
Phase 3 Proposed Southbound Lanes
Prior to Start of Phase 3 Work
San Ysidro Phase 3 Progress Photos
Employee Parking Structure
Southbound Primary Canopy Lift
Parking Structure & Southbound Headhouse
Southbound Headhouse
Phase 3 Aerial Photo
Phase 3 Interim Curve to Mexico
Phase 3 Northbound POV Realignment
Phase 3 Extension of Northbound Primary POV & Secondary Inspection
Phase 3 Schedule Summary Open Temp SB I-5 Reroute Q3 2017 SB I-5 Realignment Start Q3 2017 SB I-5 Realignment Finish Q1 2019 New NB Lanes Start Q2 2019 New NB Lanes Finish Q4 2019 Construction Completion Q4 2019
Phase 3 at Completion
Otay ay Mesa a LPOE U. U.S. Genera neral Serv rvice ices Admini ministrat atio ion July 9, 2018 Tijuana, Mexico
Project Scope Diagram
Planned Otay Mesa Schedule Q3/4 FY 2018 Funding Authorization FY 2018 Design-Build Solicitation Q4 FY 2019 Award Design-Build Q2 FY 2022 Construction completion Q2
QUESTIONS Ramón D. Riesgo U.S. General Services Administration 333 West Broadway, Suite 1001 San Diego, CA 92101-8843 Tel.: 619.557.5092 Fax: 619.557.7335 ramon.riesgo@gsa.gov www.gsa.gov
Recommend
More recommend