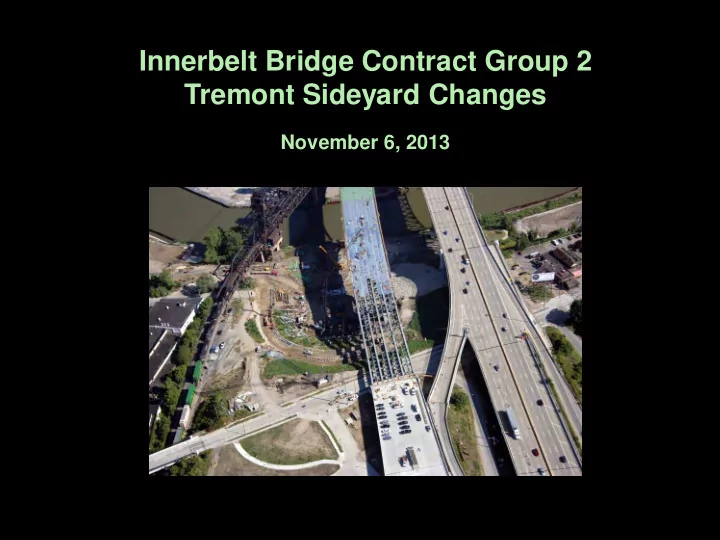

Innerbelt Bridge Contract Group 2 Tremont Sideyard Changes November 6, 2013 C S S
Cleveland Innerbelt Construction Schedule 2011 Winter Begin Construction Innerbelt CCG1 (WB Bridge) 2013 November Open CCG1 in Bi-directional (Temporary) Condition 2014 Winter Demolition of Existing Innerbelt Bridge 2014 Winter Begin Construction Innerbelt CCG2 (EB Bridge) 2016 Fall Open CCG2 to Eastbound Traffic and CCG1 to Westbound Traffic C S S
Schedule for Community Engagement January 18, 2013 Cleveland Planning Commission Approval October 24, 2013 Tremont Stakeholder Meeting November 6, 2013 Public Meeting November or December 2013 Cleveland Planning Commission Review C S S
Tremont / Towpath Trail C S S
Tremont / Towpath Trail – CCG1 and CCG2 City Overlook Towpath Trail Urban Farm (Cuyahoga Co BDD) Parking Old Central Viaduct The Sideyard Interpretive Zone (Metroparks) Blueberry Hill Tremont Terrace and 13 th STREET Street Party C S S
C S S
Tremont / Towpath Trail TREMONT TERRACE C S S
Tremont Towpath Section at Old Central Viaduct – Retaining Strategy C S S
Tremont Sideyard NATURE PLAY – CURRENT DESIGN Swale (Vegetated Biofilter) Vegetated Buffer Zone Fencing Underbridge Parking Park Structure and Patio (By Metroparks) Open Open Lawn Lawn Secondary Paths W 14 TH St Crossing and Entrance Primary Nature Play Areas Entrance Primary Paths with Street Trees Roses C S S
Tremont Sideyard NATURE PLAY EXAMPLES MetroParks plan C S S
Tremont / Towpath Trail – CCG1 and CCG2 City Overlook Towpath Trail Urban Farm (Cuyahoga Co BDD) Parking Old Central Viaduct Interpretive Zone The Sideyard (Metroparks) Blueberry Hill Tremont Terrace and 13 th STREET Street Party C S S
Overview: Original Revised
Traffic Improvements: Reroute W. 14 th as two-way Street • More intuitive arrangement of roadway at W 14 th and Fairfield • Creates safer intersection at W 14 th /Abbey and W 13 th /Abbey • Original Revised
Parking Improvements: • Relocate parking from underneath EB Viaduct to an open and secure area. • 2 Additional security cameras (6 total) • Maintain lighting levels from original design Original Revised
Green Space Improvements: • Increased usable park space • Improved pedestrian access • A more cohesive community park not bounded by traffic on both sides, resulting in an improved, larger and safer community space Original Revised
Community Involvement: • Wall Aesthetics (Color and Texture)
Public Comment Your comments will be taken into consideration for the final design! Comments are being taken until November 20, 2013. Place the provided forms in the comment box or mail to: Ohio Department of Transportation Public Information Office 5500 Transportation Blvd. Garfield Hts., OH 44125
Wall Treatment Options: Option 1 - Custom Block Vertical Reveal
Wall Treatment Options: Option 2 – Ashlar Stone Wall
Wall Treatment Options: Option 3 – Ashlar Stone w/ “green” wall along park
Recommend
More recommend