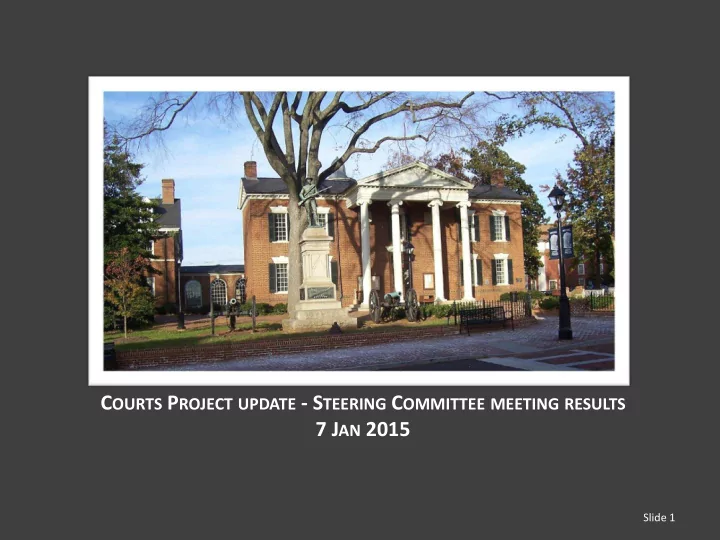

C OURTS P ROJECT UPDATE - S TEERING C OMMITTEE MEETING RESULTS 7 J AN 2015 Slide 1
AGENDA 1. Review/recap Steering Committee process and Recommendation 2. Authorization for updated Study – Court Cases update – Test fit – Updated/Refined costs 3. Interim work Slide 2
Review/recap Steering Committee process and Recommendation • July 1 st joint Board and City Council Meeting established Steering Committee • Committee members met multiple times Aug/Sep/Oct • 10/27/14 Committee members recommended: • continued focus on the downtown option for the County • further study the potential of co-locating the City and County General District Courts at the existing Levy Building site • the City indicated support for accommodating short-term parking needs and to study longer-term needs and solutions. • On December 15, 2014, the City Council: • voted to support the continuation of the due diligence effort currently underway for co-locating the General District Courts at the Levy Building and further investigating interim solutions to provide immediate parking space relief to the courts operations; • adopted a Resolution appropriating $7,435.00 in the City’s Capital Improvement Program Contingency for one-half of the cost of the update of the General District Courts Feasibility Study; and • directed City staff to proceed to develop a short and long term parking availability study for the downtown courts area. Slide 3
Authorization for updated 2010 Levy Study Scope for limited study: • Program confirmation • Court Cases update • 2 alternative design concepts with massing models • Updated/Refined costs and schedule • ~ 3 months to complete study update once commissioned • Study Cost: $14,870 (county share = $7, 435) Slide 4
Interim work To accommodate delay in planning and start of design request $150k from current approved funding to : • Provide a modest expansion and space reconfiguration of the Commonwealth’s Attorney’s Office within the footprint of the existing Courts Annex building • Accommodate additional storage needs • Investigate/procure sound system for Circuit court Slide 5
Questions/Action Slide 6
DOWNTOWN SOLUTION Slide 7
Levy Building Concept - Parking Assumes ~ 23 Underground Secure spaces for Judges/Courts Slide 8 Officials
Levy Building Concept – First Floor Assumes Space would be split between City/County Clerks (More study required) Albco Commonwealth Atty space Slide 9
Levy Building Concept – Second Floor One “Court Set” Slide 10
Levy Building Concept – Third Floor 2 Medium Trial Court Sets for General District Court (Albco) 1 Medium Trial Court Sets for City 1 Medium Trial Court Sets for Expansion/shared Slide 11
Co-Located General District Court Cost Sharing Assumptions Total Building Gross Square Foot ~ 42,000 @ Study estimate of $526 PSF (which includes Soft Cost, escalation, contingency factors) Albemarle County (~75%) ~$15.5 Mil Court rooms sets + Clerk's Office + Shared Spaces/Uses + ½ overflow/expansion Court Set City of Charlottesville (~25%) ~$6.5 Mil 1 Court rooms set + Clerk's Office + Shared Spaces/Uses + ½ overflow/expansion Court Set TBD - build out additional 4th floor (future use adds another ~ 9-10K BGSF & ~ $5Mil) Slide 12
Recommend
More recommend