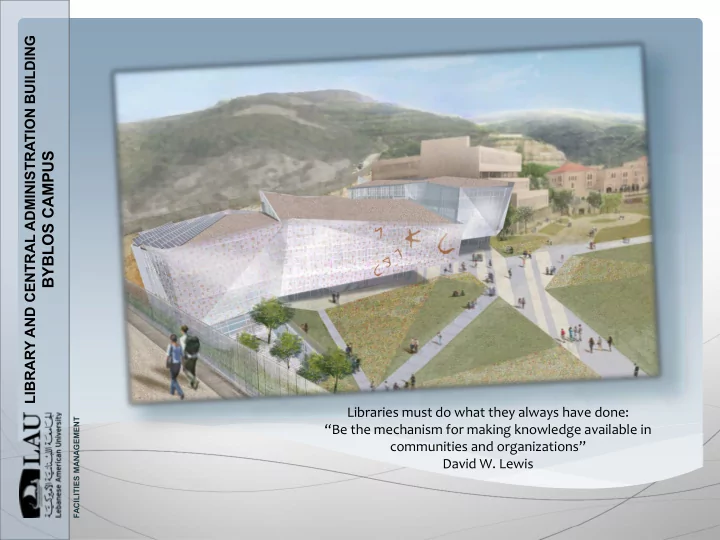

LIBRARY AND CENTRAL ADMINISTRATION BUILDING BYBLOS CAMPUS Libraries must do what they always have done: FACILITIES MANAGEMENT “Be the mechanism for making knowledge available in communities and organizations” David W. Lewis
The new 8,386 sqm Byblos Library and Central Administration complex will be the new focus of LIBRARY AND CENTRAL ADMINISTRATION BUILDING the LAU Byblos campus. Atelier Pagnamenta Torriani (Atelier PT) researched the history, local culture and typology of this ancient city and weaved the findings in the conceptual design. Byblos is at the root of the Latin word Bibliotheca, or library, and is where the Phoenician alphabet originated. The exposed metamorphic rock at the site reflects the historic stratification of the ancient city of BYBLOS CAMPUS Byblos and became a catalyst for the design. The new buildings, like fragments from the excavated mountain, are juxtaposed and the resulting interstitial space forms a sunken amphitheater with the exposed sedimentary rock as the backstage. The double skin design, inspired by the local Riwaaq, or arcade, is interpreted with a curtain wall and a perforated skin along the western/southern exposures. A pattern based on the ancient Phoenician alphabet will highlight Byblos’s cultural heritage. Atelier PT proposed incorporating passive design features derived from the local typology into the conceptual phase and subsequently prompted the client to target LEED Gold for the project. The open amphitheater will provide students and faculty with performance and meeting opportunities. The library will offer open study areas, intimate lounge areas and study rooms and a Net-Café with outdoor seating. FACILITIES MANAGEMENT
Central Administration Library LIBRARY AND CENTRAL ADMINISTRATION BUILDING LAU Requirements BYBLOS CAMPUS 1. Monumental entrance leads down into the “crack” 2. Void in between the two buildings: connects to main lobby and circulation hub. FACILITIES MANAGEMENT 3. Back court cool exterior space for seating and relaxing. 4. Promenade bring people up to the shaded campus green
Frem Civic Center LIBRARY AND CENTRAL ADMINISTRATION BUILDING LAU Piazza BYBLOS CAMPUS Chagoury Health Block A Sciences Center Library & Central Administration FACILITIES MANAGEMENT LAU Byblos Campus
LIBRARY AND CENTRAL ADMINISTRATION BUILDING BYBLOS CAMPUS FACILITIES MANAGEMENT Area 1,800 sqm 2 nd Basement - LEVEL 1 University Archive 625 sqm Technical Area 1,250 sqm
LIBRARY AND CENTRAL ADMINISTRATION BUILDING Gallery 250 sqm Library 1935 sqm BYBLOS CAMPUS Services 330 sqm FACILITIES MANAGEMENT 1 st Basement - LEVEL 2 Area 2,515 sqm
LIBRARY AND CENTRAL ADMINISTRATION BUILDING BYBLOS CAMPUS ���������������������
LIBRARY AND CENTRAL ADMINISTRATION BUILDING BYBLOS CAMPUS ��������������������� Library Common Area with Views to the Sunken Garden
Entrance Lobby & LIBRARY AND CENTRAL ADMINISTRATION BUILDING Gallery 400 sqm Library 850 sqm BYBLOS CAMPUS ��������������������� Library Main Entrance Ground Floor- LEVEL 3 Area 1250 sqm Central Administration Main Entrance
LIBRARY AND CENTRAL ADMINISTRATION BUILDING BYBLOS CAMPUS ��������������������� Atrium and Open Staircase Spatial Sequence of Library
LIBRARY AND CENTRAL ADMINISTRATION BUILDING BYBLOS CAMPUS ��������������������� Library Entrance Lobby
LIBRARY AND CENTRAL ADMINISTRATION BUILDING BYBLOS CAMPUS ��������������������� A Perforated Metallic Sheet Skin Along the Western/Southern Elevations
LIBRARY AND CENTRAL ADMINISTRATION BUILDING BYBLOS CAMPUS ��������������������� Area 1380 sqm 1 st Floor - Level 4 Library 970 sqm 410 sqm Central Administration
LIBRARY AND CENTRAL ADMINISTRATION BUILDING BYBLOS CAMPUS ��������������������� Exterior Amphitheater Stage and Library Café Areas at Excavated Rock
LIBRARY AND CENTRAL ADMINISTRATION BUILDING BYBLOS CAMPUS ��������������������� Area 1,391 sqm 2 nd Floor - Level 5 Library 976 sqm 415 sqm Central Administration
LIBRARY AND CENTRAL ADMINISTRATION BUILDING BYBLOS CAMPUS ��������������������� Library - Main Reading Room
LIBRARY AND CENTRAL ADMINISTRATION BUILDING BYBLOS CAMPUS ��������������������� Night-View of Library and Central Administration Buildings
LIBRARY AND CENTRAL ADMINISTRATION BUILDING BYBLOS CAMPUS ��������������������� Daytime -View of Library and Central Administration Buildings
Recommend
More recommend