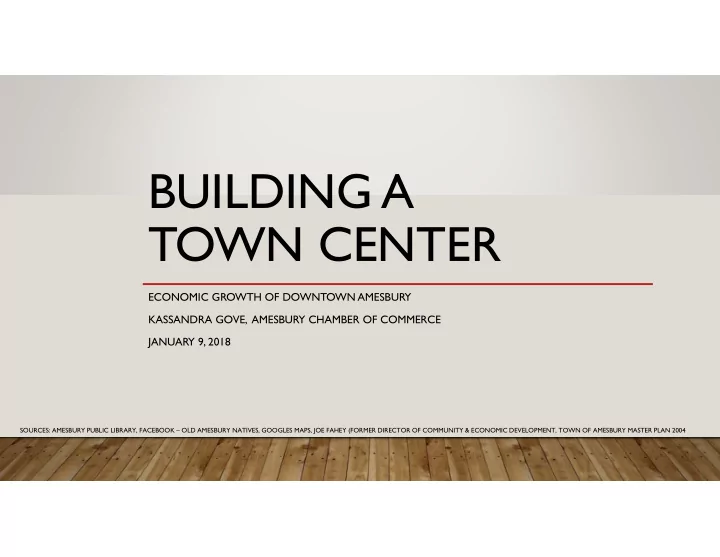

BUILDING A TOWN CENTER ECONOMIC GROWTH OF DOWNTOWN AMESBURY KASSANDRA GOVE, AMESBURY CHAMBER OF COMMERCE JANUARY 9, 2018 SOURCES: AMESBURY PUBLIC LIBRARY, FACEBOOK – OLD AMESBURY NATIVES, GOOGLES MAPS, JOE FAHEY (FORMER DIRECTOR OF COMMUNITY & ECONOMIC DEVELOPMENT, TOWN OF AMESBURY MASTER PLAN 2004
5 TH GENERATION NATIVE MAED, USC Returned to Graduated from AHS Amesbury 2007 2013 2003 2009 Executive Director, BA, Jacksonville University Amesbury Chamber of Commerce
CELEBRATE OUR PAST, CREATE OUR FUTURE • Preserve the classic New England Village character and heritage that currently exists in Amesbury, while accommodating growth in a manner that is well controlled and appropriate to meet the needs of the community.
• 1970s – Introduced zoning • 1978 – Hired our first Director of Community & Economic Development • 1980 – Façade Program No. 1 • 1985 – Amended current zoning • 1990 – Hired our first Town Planner • 1997 – Changed our status to a city TIMELINE • 1998 – Designed Downtown Revitalization Program • 1999 – Adopted Design Guidelines Sewer Moratorium • 2003 – Completed Downtown Revitalization Program Façade Program No. 2 • 2016/17 – Jeff Speck and PPS Presentations *Dates are approximate
MASTER PLAN POINTS • Continue to develop incentives to reuse historic buildings in the village center, especially mill sites and other buildings which reflect Amesbury’s industrial heritage. • Promote growth and development within the downtown business district to encourage a vibrant mixed use environment. • Provide additional public gathering spaces and recreational amenities in the downtown. • Address the need for better enforcement of regulations. • Preserve Amesbury’s historic landscapes. • Incorporate safe and attractive “gateways” into downtown Amesbury.
OBJECTIVES • There are a number of uses in and surrounding the Lower Millyard (DPW, salvage area, automotive service stations) that deter from the overall Downtown character and may be inhibiting further economic development initiatives. • Promote further downtown revitalization through mixed uses, adaptive reuse of older buildings, and coordinated cultural programming. • Provide a sufficient supply of parking in mixed-use or commercial areas. • Ensure that there is adequate downtown parking areas that are safe, convenient and easy to find.
FAÇADE IMPROVEMENTS
REUSE AND INFILL
WHAT NOW?
MASTER PLAN POINTS • Continue to develop incentives to reuse historic buildings in the village center, especially mill sites and other buildings which reflect Amesbury’s industrial heritage. • Promote growth and development within the downtown business district to encourage a vibrant mixed use environment. • Provide additional public gathering spaces and recreational amenities in the downtown. • Address the need for better enforcement of regulations. • Preserve Amesbury’s historic landscapes. • Incorporate safe and attractive “gateways” into downtown Amesbury.
MASTER PLAN POINTS • There are a number of uses in and surrounding the Lower Millyard (DPW, salvage area, automotive service stations) that deter from the overall Downtown character and may be inhibiting further economic development initiatives. • Promote further downtown revitalization through mixed uses, adaptive reuse of older buildings, and coordinated cultural programming. • Provide a sufficient supply of parking in mixed-use or commercial areas. • Ensure that there is adequate downtown parking areas that are safe, convenient and easy to find.
Recommend
More recommend