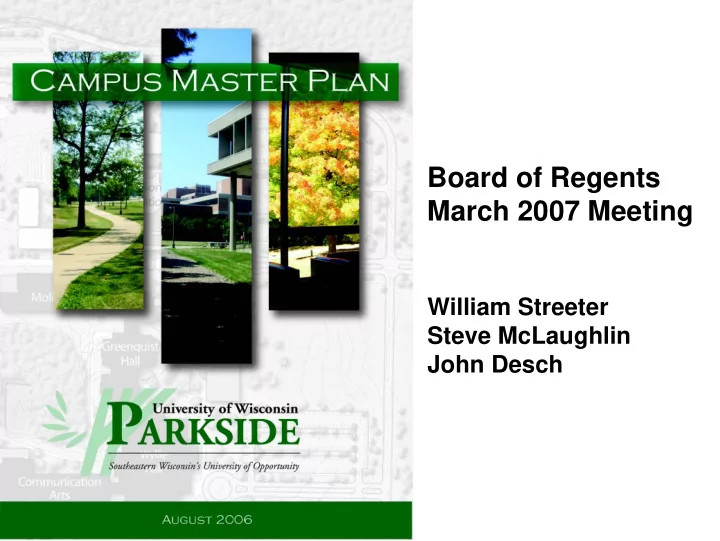

Board of Regents March 2007 Meeting William Streeter Steve McLaughlin John Desch
Southeastern Wisconsin’s University of Opportunity • Most diverse campus in the UW System • 21% students of color • 50% of freshmen work > 16 hours/week • 85% of students commute to campus • 21% of those seeking a degree > 25 years old • 40% from lowest two quintiles of family income • 71% of students receiving financial aid • 66% of entering freshmen are first generation students
Plan diagram from the 1969 Master Development Plan illustrating a fully built campus serving 25,000 students.
Original campus vehicular circulation plan with restricted access ring roads and consolidated remote parking lots.
•Create identifiable campus entries •Simplify vehicular circulation •Provide better pedestrian and bicycle access within campus and links to surrounding neighborhoods
•Maintain and enhance Parkside’s “woodland and prairie” image •Preserve places for study of the environment •Identify sustainability programs for development and implementation across campus
•Honor and build upon existing architectural patterns •Create more of a traditional campus experience for resident students •Strengthen ties to the surrounding communities
First Floor Plan Student Union Expansion And Admissions Center
Landscape Design Guidelines
Architectural Design Guidelines – Campus Patterns
Flexible Planning – Functional Relationships Organic Growth – Orthogonal Grid Campus in Motion – Ring & Restricted Roads
Interconnected Objects – Continuous Corridor Movement Systems as Form Generators – Volumetric Expression Modern Movement – Daylight & Transparency
Campus as Destination – Family of Entrances The Academic Concourse – Public & Private Layers The Connected Campus – Visual Connectivity
Campus with a Heart – Student Centers
Materials Criteria: Visual
Criteria: Heights Visual
Visual Criteria: Building Details Prominent building details in each visual area should be alike or compatible. These details include such items as exposed structural elements, window openings, and parapets.” Master Development Plan, 1969
Related Design Visual Criteria: Elements
Recommend
More recommend