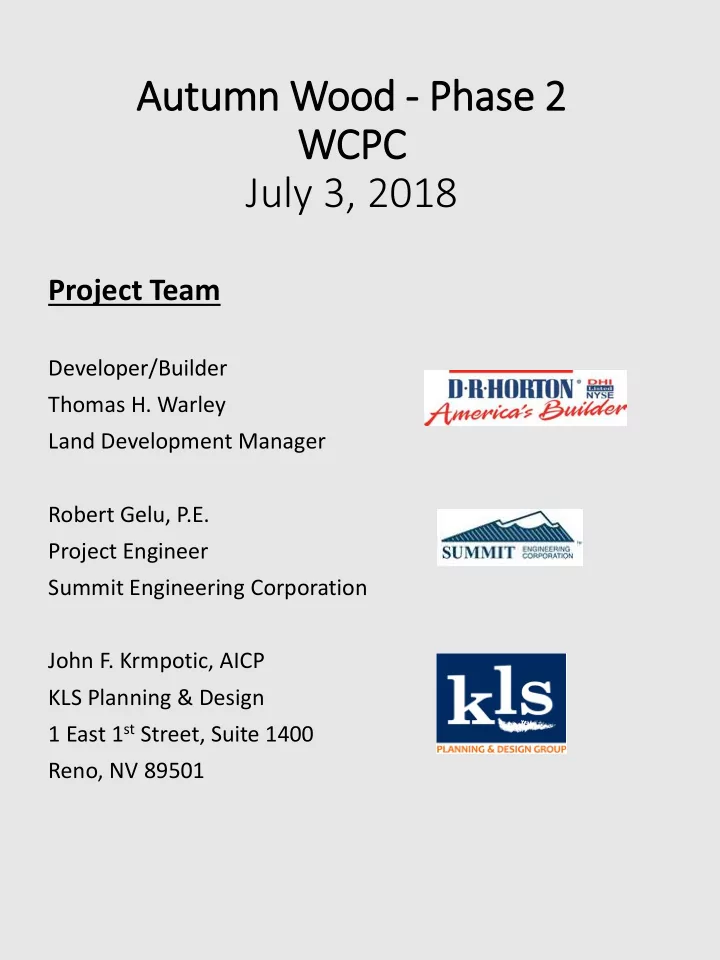

Autumn W Wood - Phase 2 e 2 WC WCPC July 3, 2018 Project Team Developer/Builder Thomas H. Warley Land Development Manager Robert Gelu, P.E. Project Engineer Summit Engineering Corporation John F. Krmpotic, AICP KLS Planning & Design 1 East 1 st Street, Suite 1400 Reno, NV 89501
Project Concept - Individual lots with 17 Single Family homes (Ranging from 1,700 to 2,100 sf, all 3 Bedroom w/ garages) - Project Density allows 3 du per acre, Proposed = 2.91 du/acre - Streets are Private - Phase 2 is an extension of Phase 1 - Landscape and Open Space is about 2/3rds of the site
100 Year Flood Plain issue This is a significant public benefit as we are solving a regional flooding issue with the Diversion Channel to benefit many surrounding properties
Recommend
More recommend