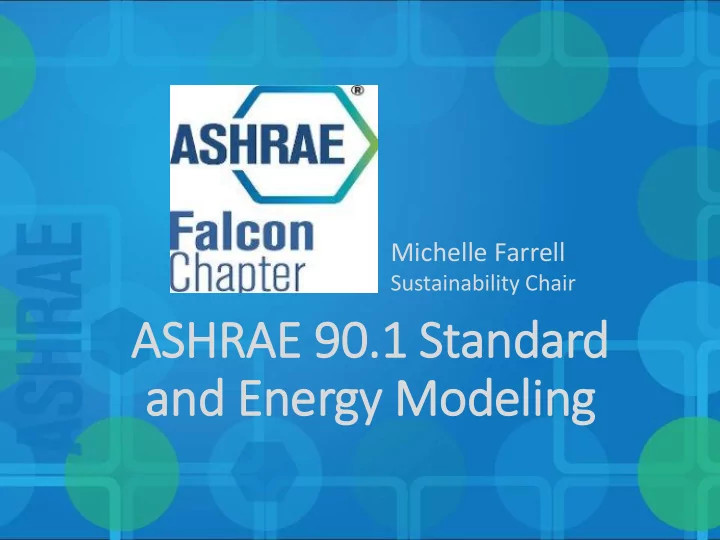

Michelle Farrell Sustainability Chair ASHRAE 90.1 .1 Standard and Energy Modeling
Standards • Developing standards since 1922 • Some 130 active standard or guideline projects • Standards are reviewed and republished to ensure they are up-to-date, e.g., existing code-intended standards are on a three year review cycle • www.ashrae.org/standards
Most Well-Recognized Standards • 15, Safety Standard for Refrigeration Systems • 34, Designation and Safety Classification of Refrigerants • 55, Thermal Comfort • 62.1, Indoor Air Quality for Commercial Buildings • 62.2, Indoor Air Quality for Residential Buildings • 90.1, Energy Efficiency for Commercial/High-Rise Residential Buildings • Standard 188, Legionellosis: Risk Management for Building Water Systems • 189.1, Green, High Performing Commercial Buildings
ASHRAE 90.1 .1 Standards in Green Rating Systems
ASHRAE 90.1 .1 Standards
Structure and Form In general, there are two means, or paths for building designers to comply with ASHRAE 90.1: 1. Prescriptive path: All components of the building meet the minimum standards specified by ASHRAE 90.1. 2. Performance path: A proposed building design is demonstrated (through building energy simulation) to use less energy than a baseline building built to ASHRAE 90.1 specifications. This now has three paths. For code compliance there is Chapter 11, which compares an energy model for your building to an energy model for a barely compliant building with the same HVAC system and in the 2016 edition an Appendix G path was added that compares an energy model of your building against a baseline model based on the 2004 edition of Standard 90.1 and requires lower energy consumption that varies depending on the building type. Within the sections of the standard, there are some variations to this. Some sections have mandatory provisions, simplified approaches, or trade-off opportunities.
Prescriptive path ASHRAE 90.1 includes prescriptive requirements for the following: • Building Envelope (Section 5): minimum wall insulation, minimum roof insulation, roof reflectance, minimum glazing performance • HVAC (Section 6): minimum equipment efficiency, minimum system features, limitation on reheat, limitation on fan power • Domestic Hot Water (Section 7): minimum equipment efficiency, minimum system features • Power (Section 8): transformer efficiency, automatic receptacle controls, energy monitoring • Lighting (Section 9): maximum indoor lighting power density (LPD, expressed in Watts/Sq.Ft.), minimum lighting controls, exterior lighting, parking garage lighting • Other Equipment (Section 10): electric motors, potable water booster pumps, elevators, and escalators
Performance Path In the performance approach, a baseline Energy Cost Budget (ECB) is established, based on the building size and program. This baseline ECB is established using building energy simulation to model a building with the same size and program as the project building, built according to the prescriptive requirements of ASHRAE 90.1 (sections 5-10). The ECB is expressed in units of dollars. A building energy simulation is then performed on the proposed building design. The proposed energy cost budget must be less than or equal to the baseline energy cost budget to achieve compliance. The performance approach is also used to demonstrate design energy efficiency, often expressed as percent better than ASHRAE Standard 90.1. Building designs will stated their performance as "40% better than ASHRAE 90.1-2007" or "20% better than ASHRAE 90.1-2010". Percent improvement over ASHRAE 90.1 is the basis for awarding energy points within the LEED and Estidama rating systems.
ASHRAE 90.1 forms the baseline for which we can compare our designs against or perform to. It also is the baseline of many sustainability rating systems because performing BETTER than it’s baseline means you are achieving a well performing building.
What do you need to do an ASHRAE 90.1 .1 energy model to prove performance path?
Co Common Energy Modelin ling Tools ls • EnergyPlus • TRACE 700 • Carrier HAP • IES <Virtual Environment> • DesignBuilder • eQUEST • TRNSYS • IDA ICE • AECOsim
Solis Hotel A hotel development featuring 250 guest rooms across 7 stories. It features a unique organic wraparound shading to protect the building from high solar loads. IES performed energy modelling for ASHRAE 90.1 PRM toward LEED Certification.
Al Khor & Al Wakra Schools LEED energy models for 2 large school campus developments AI Wakra AI Khor
Sowwah Square, Abu Dhabi, UAE Detailed energy modelling analysis of a 6,100,000 sq.ft. mixed use facility. The development at Sowwah Square consists of eight buildings in total; 4 commercial towers greater than 30 stories, the central stock exchange, a retail podium and 2 parking garages . The energy model was compared against ASHRAE 90.1-2004 (LEED Gold) and has a number of innovative features.
Compliance Reporting
LEED - ASHRAE 90.1 Compliance Documents
LEED - ASHRAE 90.1 Compliance Documents
Thank you! michelle@ashraeuae.o .org
Recommend
More recommend