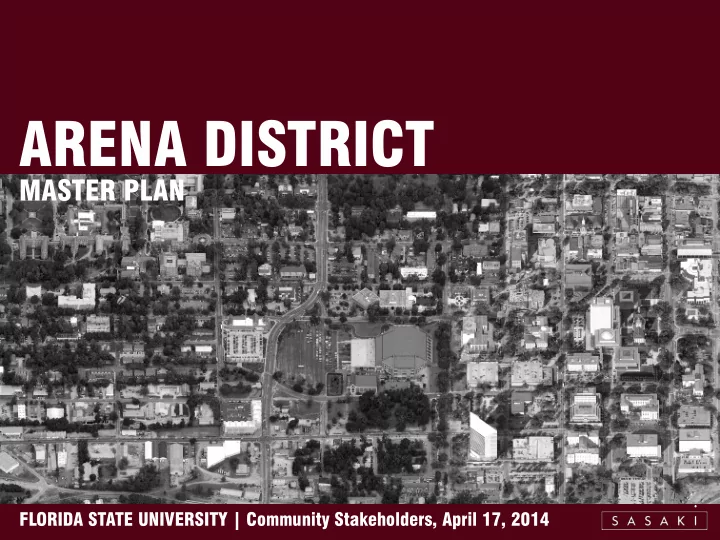

ARENA DISTRICT MASTER PLAN FLORIDA STATE UNIVERSITY | Community Stakeholders, April 17, 2014
CONTEXT AND SITE CASE STUDIES PROGRAM EMERGING PRINCIPLES & EVALUATION CRITERIA INITIAL OPTIONS
CONTEXT AND SITE
“ Embrace the next level of ” context
0 600 1500ft
0 600 1500ft
0 600 1500ft
0 600 1500ft
0 600 1500ft
0 600 1500ft
0 600 1500ft
CASE STUDIES Convention Centers
Baton Rouge River Center Baton Rouge, Louisiana 100,000 NSF H H Downtown Baton Rouge I-110 Old State Capitol P District River Center Arena River Center P Exhibition Hall P H I-10 Louisiana State University 1.5 miles
Baton Rouge River Center Place Imagery
Columbia Metropolitan Convention Center Columbia, South Carolina 142,500 NSF State Capitol Downtown District H H Metropolitan Convention Center P P P Colonial Life Arena University of South Carolina P P
Columbia Metropolitan Convention Center Place Imagery
Lansing Convention Center Lansing, Michigan 124,118 NSF P P Lansing Center H Michigan State Capitol District Michigan State University Downtown 4 mi Lansing P
Lansing Convention Center Place Images
Lexington Center Lexington, Kentucky P Lexington Center Rupp Arena H H P Downtown Lexington University of Kentucky 1 mile
Lexington Center Proposed Redesign 177,00 NSF P Lexington Center Rupp Arena P P Downtown Lexington University of Kentucky 1 mile
Lexington Center Proposed – Perspective to North
Indiana State Indiana Convention Center Capitol District H Indianapolis, Indiana Indiana State Museum H H P H H P H P Downtown P Indiana Convention Center Indianapolis Indianapolis Cultural Trail H H P P Amtrak Station H H LucasOil Stadium H to I-70
Indiana Convention Center Place Imagery
Scale Comparisons Convention Centers River Center Lansing Center Lexington Center Metropolitan Baton Rouge, LA Lansing, MI (Existing) Convention Center 100,000 NSF 124,118 NSF Lexington, KY Columbia, SC 132,000 NSF 142,500 NSF Lexington Center Statehouse Convention Indiana Convention (Proposed) Center Center Lexington, KY Little Rock, AR Indianapolis, IN 177,000 NSF 220,000 NSF 742,045 NSF Proposed Convention Center Tallahassee, FL 85,000 NSF
Convention Centers Metrics Hotel Rooms within 5-Minute Walk Indiana Convention Center 4,700 State House Convention Center 919 Lexington Center 700 Median 683 River Center 683 Civic Center (FSU) 378 Lansing Center 365 Columbia Metropolitan Convention Center 344 Residence Inn Double Tree W Gaines at S Macomb E College at S Adams 135 rooms 243 rooms
PROGRAM
FSU Garages/ Civic Center Lot State Garages City Garages Other Parking FSU – 2,318 spaces State – 3,030 spaces City – 1,986 spaces TOTAL 7,334 spaces 0 600 1500ft
Stormwater Management Source: Jodie Cahoon, City of Tallahassee
EMERGING PRINCIPLES AND EVALUATION CRITERIA
Emerging Principles 1. Establish the identity of the Arena District as a vibrant, connected, mixed-use University and City District. 2. Provide the best possible student experience in siting new Academic facilities within the District. 3. Create a strong Civic statement with the new Convention Center. 4. Provide spaces for celebrating team spirit and special events within the public realm. 5. Sequence investments and projects so as to create a realizable implementation plan.
Evaluation Criteria Connectivity Connectivity Access Gateways / Civic Contribution View Corridors Context Use Organization Student users / convenience Land ownership and redevelopment Development Development Capacity Technical Requirements Phasing Implementation Displacements Premium Costs
Existing Conditions
123’ 116’ 88’ 28’ Macomb MLK 111’ 86’ 2 5’ Pensacola W. Madison Gaines Existing Site Sections
Existing Conditions - corridors
A Option A – Phase 1
A Option A – Phase 2
A Option A – Phase 3
A Option A – Phase 4
B Option B
0 600 1500ft
A B
ARENA DISTRICT MASTER PLAN
Recommend
More recommend