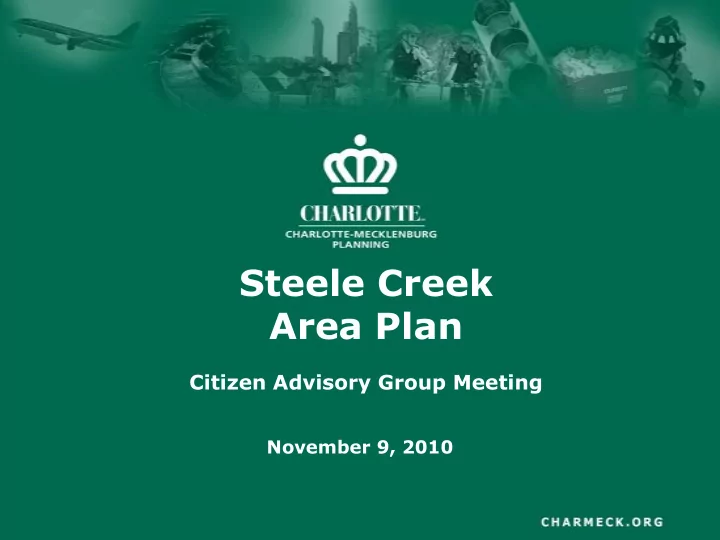

Steele Creek Area Plan Citizen Advisory Group Meeting November 9, 2010
Agenda Meeting Purpose: Review and discuss draft plan recommendations Welcome / Housekeeping Items 6:00 - 6:05 Recap of Group Discussions 6:05 - 6:10 Review Draft Concept Plan 6:10 - 6:15 Review Draft Plan Polices 6:15 - 7:15 • Public Facilities and Natural Environment • Land Use • Community Design • Transportation Wrap Up & Next Steps 7:15 - 7:30 • Community Meeting Dec/Jan • Review and Adoption Process
Process Fall
Plan Area: Policy Context Centers, Corridors and Wedges Growth Framework – “ Starting point” for developing plan recommendations – Wedge Area – Mixed Use Activity Centers • RiverGate • Whitehall/Ayrsley – Industrial Centers • Shopton Road • Westinghouse Boulevard
Vision Parks & Interstate Neighborhoods Greenways Access Lack of local street Activity connectivity Centers Lack of public facilities Environmental Features Impact of development on the natural environment
Goals and Policies Development Toolbox Existing Conditions • Community Input • Existing Regulations • and Adopted Policies Vision Statement •
Area Plan Document
Plan Goals • Land Use – Establish a land use pattern that offers a mix of land uses and the opportunity to live, work and recreate in close proximity . • Community Design – Encourage sustainable development that promotes accessibility for pedestrians and cyclists while integrating green amenities and environmentally sensitive features. • Natural Environment – Encourage environmentally sensitive land development practices. • Transportation – Provide a safe, accessible, and efficient street network for all users. • Infrastructure & Public Facilities - Provide public facilities to maintain and improve service levels to area residents
Concept Plan Land Use Transportation Community Environment Design Concept Plan
Concept Plan
Recommended Land Use Map
Neighborhood and Community Centers
Steele Creek Area Plan Recommended Future Land Use – Shopton/Tryon Mixed Use Fjklfjkfjaklfja;kl Fjklfjkfjaklfja;kl Fjklfjkfjaklfja;kl fjf;sklfjal;kfjal;k fjf;sklfjal;kfjal;k fjf;sklfjal;kfjal;k Neighborhood Convenience Retail fjklfjaklfjaklfjakl fjklfjaklfjaklfjakl fjklfjaklfjaklfjakl fjakljfalkjfakldfj fjakljfalkjfakldfj fjakljfalkjfakldfj – Retail limited up to 70,000 akljfakljf akljfakljf akljfakljf square feet of retail including 10,000 square feet of office space.
Steele Creek Area Plan Recommended Future Land Use – Shopton/Winget Mixed Use Fjklfjkfjaklfja;kl Fjklfjkfjaklfja;kl Fjklfjkfjaklfja;kl fjf;sklfjal;kfjal;k fjf;sklfjal;kfjal;k fjf;sklfjal;kfjal;k Neighborhood Convenience Retail fjklfjaklfjaklfjakl fjklfjaklfjaklfjakl fjklfjaklfjaklfjakl fjakljfalkjfakldfj fjakljfalkjfakldfj fjakljfalkjfakldfj akljfakljf akljfakljf akljfakljf – Retail limited to 70,000 square feet, including 10,000 square feet of office space
Steele Creek Area Plan Recommended Future Land Use – Palisades Town Center Fjklfjkfjaklfja;kl Fjklfjkfjaklfja;kl Fjklfjkfjaklfja;kl fjf;sklfjal;kfjal;k fjf;sklfjal;kfjal;k fjf;sklfjal;kfjal;k Community Retail Center fjklfjaklfjaklfjakl fjklfjaklfjaklfjakl fjklfjaklfjaklfjakl fjakljfalkjfakldfj fjakljfalkjfakldfj fjakljfalkjfakldfj – Approved site plan allows akljfakljf akljfakljf akljfakljf 325,000 square feet of retail and office land uses – Civic and / or cultural land uses are also appropriate in strategic locations
Steele Creek Area Plan Recommended Future Land Use – RiverGate Activity Center Fjklfjkfjaklfja;kl Fjklfjkfjaklfja;kl Fjklfjkfjaklfja;kl fjf;sklfjal;kfjal;k fjf;sklfjal;kfjal;k fjf;sklfjal;kfjal;k Mixed Use Activity Center fjklfjaklfjaklfjakl fjklfjaklfjaklfjakl fjklfjaklfjaklfjakl – 600,000 square feet of fjakljfalkjfakldfj fjakljfalkjfakldfj fjakljfalkjfakldfj existing retail and office akljfakljf akljfakljf akljfakljf uses – 1,775 residential units approved – Future development must be more pedestrian-friendly – Future development could include infill surface parking with parking structures wrapped with active ground- floor uses – Building heights should not exceed 6 stories.
Steele Creek Area Plan Recommended Future Land Use – RiverGate Activity Center Fjklfjkfjaklfja;kl Fjklfjkfjaklfja;kl Fjklfjkfjaklfja;kl fjf;sklfjal;kfjal;k fjf;sklfjal;kfjal;k fjf;sklfjal;kfjal;k Mixed Use Activity Center fjklfjaklfjaklfjakl fjklfjaklfjaklfjakl fjklfjaklfjaklfjakl – Residential up to 8 dua fjakljfalkjfakldfj fjakljfalkjfakldfj fjakljfalkjfakldfj akljfakljf akljfakljf akljfakljf – Combination of townhomes, detached single family, duplex/quadraplex units. – Lower intensity near Wedge – Buildings should front internal street network – Amenitize greenway – Strong pedestrian connections – Limit buildings heights to 6 stories along greenway and transition to 4 stories adjacent to single family residential –
Steele Creek Area Plan Recommended Future Land Use – RiverGate Activity Center Fjklfjkfjaklfja;kl Fjklfjkfjaklfja;kl Fjklfjkfjaklfja;kl fjf;sklfjal;kfjal;k fjf;sklfjal;kfjal;k fjf;sklfjal;kfjal;k Mixed Use Activity Center fjklfjaklfjaklfjakl fjklfjaklfjaklfjakl fjklfjaklfjaklfjakl fjakljfalkjfakldfj fjakljfalkjfakldfj fjakljfalkjfakldfj – Mixture of residential and office akljfakljf akljfakljf akljfakljf is appropriate – Limit retail to ground floor of vertical development – Infill surface parking with parking structures wrapped with active ground floor uses – Building heights should not exceed 6 stories
Steele Creek Area Plan Recommended Future Land Use – RiverGate Activity Center Fjklfjkfjaklfja;kl Fjklfjkfjaklfja;kl Fjklfjkfjaklfja;kl fjf;sklfjal;kfjal;k fjf;sklfjal;kfjal;k fjf;sklfjal;kfjal;k Mixed Use Activity Center fjklfjaklfjaklfjakl fjklfjaklfjaklfjakl fjklfjaklfjaklfjakl fjakljfalkjfakldfj fjakljfalkjfakldfj fjakljfalkjfakldfj – Mixture of residential and office akljfakljf akljfakljf akljfakljf is appropriate – Limit retail to ground floor of vertical development – Infill surface parking with parking structures wrapped with active ground-floor uses – Building heights should not exceed 6 stories
Steele Creek Area Plan Recommended Future Land Use – RiverGate Activity Center Fjklfjkfjaklfja;kl Fjklfjkfjaklfja;kl Fjklfjkfjaklfja;kl fjf;sklfjal;kfjal;k fjf;sklfjal;kfjal;k fjf;sklfjal;kfjal;k Mixed Use Activity Center fjklfjaklfjaklfjakl fjklfjaklfjaklfjakl fjklfjaklfjaklfjakl fjakljfalkjfakldfj fjakljfalkjfakldfj fjakljfalkjfakldfj – Currently vacant and zoned for akljfakljf akljfakljf akljfakljf retail and residential uses – Mixture of limited retail, residential and office is appropriate – Limit building height to 4 stories – Improve internal and external pedestrian connectivity – Buildings should front streets with parking at the rear of the site – On-street parking may be appropriate along Walker’s Branch Road
COMMUNITY DESIGN
Design • Buildings Oriented away from South Tryon Street • Internal Street Network
Design Mix of Residential, • Office and Retail Land • Uses Buffer Development • along South Tryon • Surface parking to rear or side of buildings Plazas and outdoor spaces are encouraged to provide usable open space
T RANSPORTATION
Street Types
Future Transportation
Future Cross-Sections Avenue: Two-Lane with Parkway Edge
Next Steps Community Meeting Dec/Jan Plan Review and Adoption Process
Recommend
More recommend