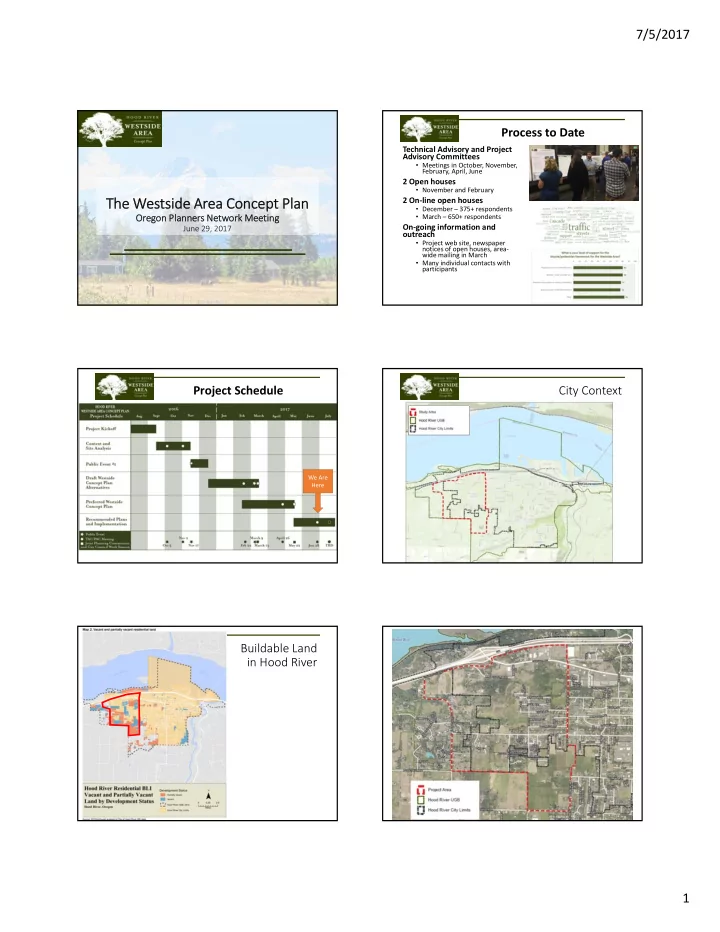

7/5/2017 Process to Date Technical Advisory and Project Advisory Committees • Meetings in October, November, February, April, June 2 Open houses • November and February The We The Westside Ar Area ea Con Concep ept Plan Plan 2 On ‐ line open houses • December – 375+ respondents • March – 650+ respondents Oreg Or egon on Planne nners Ne Network Mee Meeting ing On ‐ going information and June 29, 2017 outreach • Project web site, newspaper notices of open houses, area ‐ wide mailing in March • Many individual contacts with participants Project Schedule City Context We Are Here Buildable Land Transportation System Plan in Hood River 1
7/5/2017 Transportation System Plan Physical Conditions Draft Preferred Alternative Transportation System Plan JD7 Studying a New Connection Land Use EXPECTED DEVELOPMENT CAPACITY Existing Housing Units New Housing Units 2318 1831 1642 1133 535 535 535 535 BASE CASE MODERATE ALTERNATIVE STRONG ALTERNATIVE PREFERRED ALTERNATIVE 2
Slide 11 JD7 left box is WM site study, right box is DEA plan (the meets-radii one that goes through the school property Joe Dills, 5/21/2017
7/5/2017 Preferred Alternative – Land Use – Key Issues Housing Mix • Strategies to deliver workforce and affordable housing Estimated Housing Mix of New Housing Units • Level of change for 1200 Single ‐ Family Detached Single ‐ Family Attached Multifamily the Westside 1000 200 • Zoning updates 800 271 600 • Whether to apply 630 400 zoning updates just in 531 200 Westside or citywide 160 31 0 8 R ‐ 1 R ‐ 2A R ‐ 3 Housing estimates based on data in Table 5 of the adopted Housing Needs Analysis Housing Needs Housing – Zoning Strategies • Housing Needs Analysis • Increase housing capacity • Existing zoning (Base Case) – 1133 new dwellings • Deficit of land for multifamily housing • Draft Preferred Concept Plan – 1831 new dwellings (increase of 60%) • Increase the amount of “missing middle” housing • Need for a wider range of housing • Base Case – 14% Multifamily; 9% Attached Single ‐ Family; 77% Detached Single ‐ Family • “Missing Middle” housing types Preferred Concept Plan – 45% Multifamily; 24% Attached Single ‐ Family; 31% Detached Single ‐ Family • Evaluate allowing smaller lot sizes • Diversify the mix of housing in each neighborhoods • Identify opportunities for government ‐ subsidized • Include Neighborhood Commercial sites to help reduce reliance on auto travel. • Create walkable and connected neighborhoods to reduce reliance on auto affordable housing travel. • Integration of land use with planned transit • Reduction in cost per unit for infrastructure • Support development of the County ‐ owned 2 ‐ acre parcel for affordable housing • Potential code changes (e.g. affordable housing bonus, minimum density requirements) Housing – Additional Strategies Streets Framework • Construction Excise Tax for affordable housing development • Community land trust for affordable, owner ‐ occupied housing • Advocacy for government (federal, state, local) subsidies for affordable housing • System Development Charge waivers or significant reductions (example: 75% reduction) • System Development Charges deferral to date of occupancy • Property tax exemption for low ‐ income housing, non ‐ profit corporation, multi ‐ unit housing, housing in distressed areas • Property tax freezes on rehabilitated housing • Affirmatively further fair housing Source: Mid ‐ Columbia Housing Authority and Columbia Cascade Housing Corporation, edited . 3
7/5/2017 Streets Framework – Key Issues • Alignment D funding • Alignment D phasing and implementation on smaller properties • Transportation Planning Rule Compliance – meeting the “reasonably likely to be funded” criterion • Signal or roundabout at Cascade/Mt Adams Park and Open Space Framework Thank you! Resource slides 4
7/5/2017 Current Zoning Moderate Alternative Strong Alternative City Context Overview Housing Definitions Housing Affordable to Housing Affordable to Low ‐ Moderate ‐ Income Households Income Households Income between 60% to 120% of Median Income below 60% of Median Family Family Income ($38,400 ‐ $76,800) Income ($38,400) 5
Recommend
More recommend