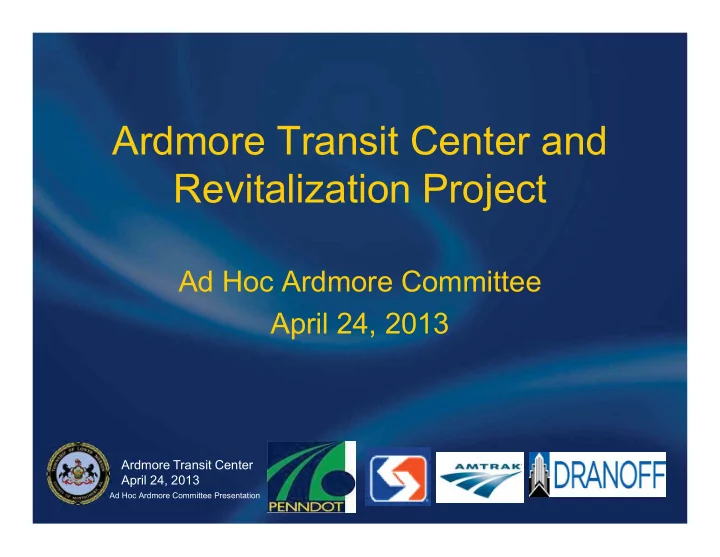

Ardmore Transit Center and Revitalization Project Ad Hoc Ardmore Committee April 24, 2013 Ardmore Transit Center April 24, 2013 ������������������������������������������
Ardmore Transit Center Project Goals • Revitalized Ardmore commercial district • Business, township and commuter parking • New Ardmore train station and facilities • Private mixed-use development • Improved pedestrian and vehicular traffic • Link Ardmore and Suburban Square • Promote private investment in Ardmore Ardmore Transit Center April 24, 2013 ������������������������������������������
Ardmore Transit Center Revised Plan – April 2013 • ATC – Phased Approach – Transit and accessibility improvements – ADA access across tracks via renovated tunnel – 2,000-3,000 square feet retail or commercial – 5 (+/-) level 520 (+/-) space parking garage • Ardmore Goals Met – New Ardmore station facilities, tunnel and platforms – Improved ADA, pedestrian and vehicular circulation – Link Ardmore and Suburban Square Ard Ardmore Transit Center April 24, 2013 Apr ������������������������������������������
Ardmore Transit Center Revised Concept Plan – April 2013 Ardmore Transit Center April 24, 2013 ������������������������������������������
Ardmore Transit Center Revised Concept Site Plan – April 2013 Ardmore Transit Center April 24, 2013 ������������������������������������������
Ardmore Transit Center Concept Plan Inbound – April 2013 Ardmore Transit Center April 24, 2013 ������������������������������������������
Ardmore Transit Center Concept Plan Outbound – April 2013 Ardmore Transit Center April 24, 2013 ������������������������������������������
Ardmore Transit Center Concept Plan Inbound – April 2013 Ardmore Transit Center April 24, 2013 ������������������������������������������
Current ATC Project • Phase 1: – Station Facilities - $22.5M funded - Mixed-use building on Cricket Lot - $56M (+/-) funded • Phase 2: Parking Garage – 520 (+/-) space garage construction cost estimate: $15.6 M (+/-) Ardmore Transit Center ore April 24, 2013 24, ������������������������������������������
Funding Total: $39.6M • Federal Funding $5.8M 2005 • LMT Earmark Match $1.4M 2006 • RACP Grants (3) $15.5M 2008/2010 • MONTCO Revitalize $0.25M 2009 • PADOT Keystone $12.75M 2013 • SEPTA New Freedom $3.6M 2013 Ardmore Transit Center April 24, 2013 ������������������������������������������
Ardmore MUST Zoning District • Ordinance No. 3776 adopted April 26, 2006 by Township Board of Commissioners • Encourages Transit Oriented Development in Ardmore • Does not apply to residential buildings or lots in residential zoning districts • Preserves traditional pedestrian-oriented and transit- friendly character of Ardmore Ardmore Transit Center April 24, 2013 ������������������������������������������
Ardmore MUST Zoning District Farmer’s Market Ardmore Transit Center April 24, 2013 ������������������������������������������
Potential MUST Zoning Amendments Objectives: • Address needed updates since passage • Amendments for Cricket and ATC projects • Match up with Bryn Mawr Village Zoning • Incorporate improvements from newer zoning • Adjust parking requirements Ardmore Transit Center April 24, 2013 ������������������������������������������
Potential MUST Zoning Amendments General: • Updates to impervious surface, set-backs and build-to lines • Add parking structures and transit facilities • Clarify service and loading • Update development and design standards • Add car and bike share requirements Ardmore Transit Center April 24, 2013 ������������������������������������������
Potential MUST Zoning Amendments • Use Regulations – Updates to residential, retail and commercial uses – Add separation requirements – Remove drive-through windows – New student home regulations • Dimensional Standards – Adjust mixed use building formula – Update distance from platform and height measurements Ardmore Transit Center April 24, 2013 ������������������������������������������
Potential MUST Zoning Amendments • Design Standards – Adjust Public Gathering Space – Add standards for Parking Structures – Adjust standards for municipal garage facades • Density Bonuses – Add minimum public parking requirement Ardmore Transit Center April 24, 2013 ������������������������������������������
Potential MUST Zoning Amendments • Parking – Add dimensional standards for parking structures – Modifications for municipal parking garages – Address parking space sizes in garages – Adjust parking ratios for restaurant uses – Add parking requirements for student homes – Modify façade requirements for municipal garages Ardmore Transit Center April 24, 2013 ������������������������������������������
Ardmore Parking Ardmore Transit Center April 24, 2013 ������������������������������������������
Ardmore Parking Lots Lot Name Total Spaces Meters Permits Cricket Lot 175 175 Cricket Ave 57 57 South Ardmore Post 101 101 Office Athens Ave 32 32 North Athens Ave 47 47 South Cricket Terr. 22 22 Ardmore West 87 73 14 Schauffele 73 73 Athensville/PSB 47 47 Total 641 368 273 Ardmore Transit Center April 24, 2013 ������������������������������������������
Ardmore Parking Survey Ardmore Parking Spaces Day Max. Peak Hour Friday 7:00 PM • Pubic lot meters: 368 Thursday Noon • Total permit: 273 Wednesday Noon • Total lot spaces: 641 Saturday Noon • On street meters: 211 Tuesday Noon • Total all spaces: 852 Monday 10:00 AM Ardmore Transit Center April 24, 2013 ������������������������������������������
Ardmore Parking Spaces Peak Cricket Total Total Total Total Other Total Day/ Lot Cricket Cricket Other Ardmore Other Hour Total Spaces Spaces Ardmore Occupied Available Spaces Occupied Available Spaces Spaces Friday 175 132 43 677 491 186 7:00 PM Ardmore Transit Center April 24, 2013 ������������������������������������������
Temporary Parking Replace 175 Cricket Spaces • Cricket Ave South Permit (57 spaces): convert 41 to meters; 16 permit remain. • Ardmore Post Office Permit (101 spaces): convert 50 to meters; 51 permit remain. • Athens Ave North Permit (32 spaces): convert to meters from permit. – Closet location to Lancaster/Cricket Avenue businesses. • Cricket Terrace (22 spaces): convert to meters from permit. – Closest location to Rittenhouse Place and accessible to businesses. Ardmore Transit Center April 24, 2013 ������������������������������������������
Temporary Parking Replace 175 Cricket Spaces • Schauffele Plaza: 73 meter spaces – can absorb additional long and short term parking usage. • Ardmore West: 69 meters/14 permit – can absorb additional long and short term parking usage • Add new temporary signage • Advertise temporary parking changes • Utilize social media to provide ongoing information • Create and distribute maps Ardmore Transit Center April 24, 2013 ������������������������������������������
Temporary Parking • Permit Space Conversion = 145 spaces • Add new meters: – Athens Avenue - between Simpson Road & Cricket Avenue – Ardmore Avenue – convert time zones • Total new meters: 30 • Total meters added: 175 Ardmore Transit Center Ar April 24, 2013 Ap ������������������������������������������
Recommend
More recommend