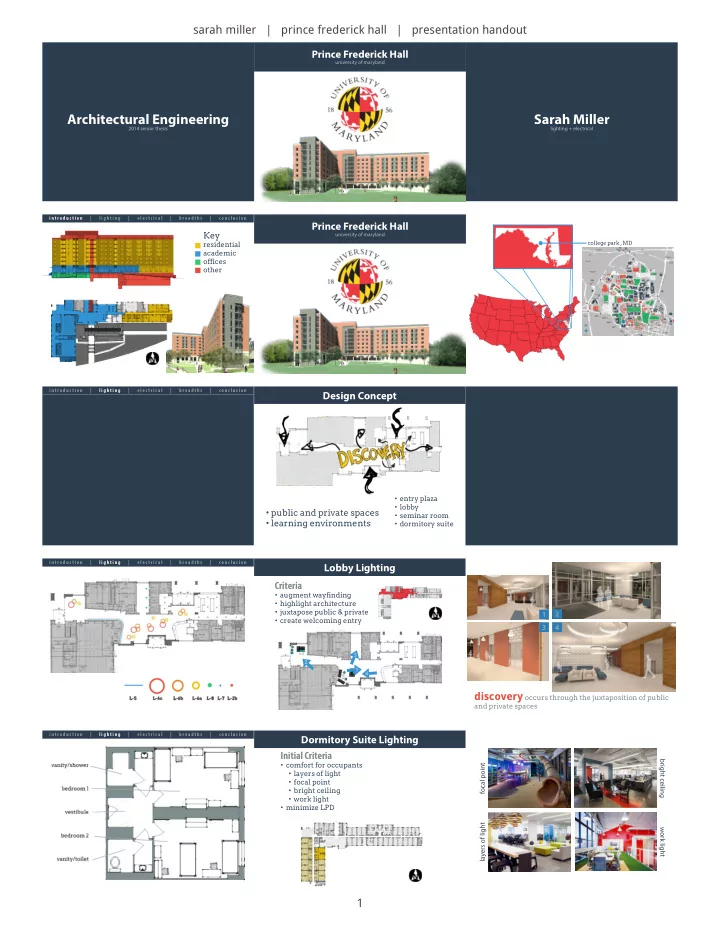

sarah miller | prince frederick hall | presentation handout Prince Frederick Hall university of maryland Architectural Engineering Sarah Miller 2014 senior thesis lighting + electrical i n t r o d u c t i o n | l i g h t i n g | e l e c t r i c a l | b r e a d t h s | c o n c l u s i o n Prince Frederick Hall Key university of maryland college park , MD residential academic offices other i n t r o d u c t i o n | l i g h t i n g | e l e c t r i c a l | b r e a d t h s | c o n c l u s i o n Design Concept • entry plaza • lobby • public and private spaces • seminar room • learning environments • dormitory suite i n t r o d u c t i o n | l i g h t i n g | e l e c t r i c a l | b r e a d t h s | c o n c l u s i o n Lobby Lighting Criteria • augment wayfinding • highlight architecture • juxtapose public & private 1 2 • create welcoming entry 3 4 3 2 1 4 discovery occurs through the juxtaposition of public and private spaces i n t r o d u c t i o n | l i g h t i n g | e l e c t r i c a l | b r e a d t h s | c o n c l u s i o n Dormitory Suite Lighting Initial Criteria bright ceiling • comfort for occupants focal point • layers of light • focal point • bright ceiling • work light • minimize LPD layers of light work light 1
sarah miller | prince frederick hall | presentation handout i n t r o d u c t i o n | l i g h t i n g | e l e c t r i c a l | b r e a d t h s | c o n c l u s i o n Dormitory Suite Lighting Criteria: focus on sustainability • minimize LPD • 42 dormitory suites • target: 0.34 W/ft 2 (10% less than ASHRAE 90.1 2010) • maximize controllability • comfort for both roommates • different scenes 1 1 discovery of social life i n t r o d u c t i o n | l i g h t i n g | e l e c t r i c a l | b r e a d t h s | c o n c l u s i o n Dormitory Suite Lighting Achievements • minimize LPD • target: 0.34 W/ft 2 (10% less than ASHRAE 90.1 2010) • achieved: 0.21 W/ft 2 • load reduction • multiplied across 42 suites • design uses 8.8 kW less 1 • practical • coordinates with existing architecture • LED fixtures for durability & longevity • bright ceiling 1 • 3-sided lens fixture • aesthetic improvement discovery of social life i n t r o d u c t i o n | l i g h t i n g | e l e c t r i c a l | b r e a d t h s | c o n c l u s i o n Other Lighting Spaces Entry Plaza Achievements • IES Recommendations Seminar • occupants 25 years old Room • 200 lux on work plane discover education • peripheral lighting • flexible controls • no upward-facing lights • trellis highlighted • social gathering space • established heirarchy first step of discovery i n t r o d u c t i o n | l i g h t i n g | e l e c t r i c a l | b r e a d t h s | c o n c l u s i o n Electrical Depth Wire Savings Existing System Redesigned System Equipment Savings Existing System Redesigned System 208Y-120V 480/277V no changes 2 risers 1 riser branch 250 and 500 kcmil #1/0 and 250 kcmil the loads on these panels are unchanged; panels equipment is the same -$950 xmfr distributed transformers are almost the same cost as centralized $40,000 switchboards eliminated (2) 1600A switchboards and associated breakers $275 draw-out breakers (2) 800A breakers were changed to several $72,000 $41,000 (switchgear) smaller ones for dormitory distribution system for dormitory distribution system Total Equipment Cost Savings: $37,500 Total Wire Cost Savings: $34,000 i n t r o d u c t i o n | l i g h t i n g | e l e c t r i c a l | b r e a d t h s | c o n c l u s i o n Electrical Depth Total Savings Existing System Redesigned System System Benefi ts Total Equipment Cost Savings: $37,500 Total Wire Cost Savings: $34,000 • smaller transformers are needed at each floor $71,000 Total Savings: • smaller wire sizes • less voltage drop • higher voltage distribution • this increases the overall efficiency • several pieces of equipment eliminated or resized 2
Recommend
More recommend