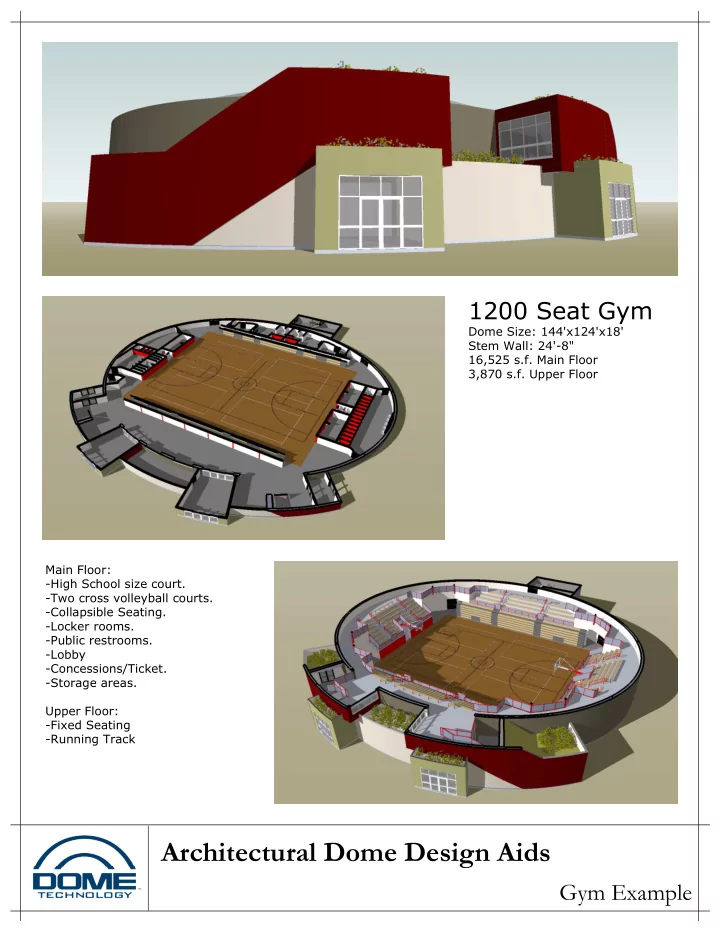

1200 Seat Gym Dome Size: 144'x124'x18' Stem Wall: 24'-8" 16,525 s.f. Main Floor 3,870 s.f. Upper Floor Main Floor: -High School size court. -Two cross volleyball courts. -Collapsible Seating. -Locker rooms. -Public restrooms. -Lobby -Concessions/Ticket. -Storage areas. Upper Floor: -Fixed Seating -Running Track Architectural Dome Design Aids Gym Example
Architectural Dome Design Aids Conceptual Plans
Architectural Dome Design Aids Conceptual Gym Plans
1. Airform & Foam 2. Membrane Flashing 3. Parapet Assembly 4. Concrete Thin Shell 1 5. Ring Beam 13 2 6. ICF Wall Assembly 7. Exterior Finish 3 8. Interior Finish 9. Deocrative Block 10. Block 4 11. Concrete Slab 12. Footing 13. Grout Bed 5 6 7 8 9 11 10 12 Architectural Dome Design Aids ICF Stemwall Section with Parapet
1. Airform & Foam 2. Membrane Flashing 3. Framed Roof Assembly 4. Concrete Thin Shell 1 5. Ring Beam 2 6. ICF Wall Assembly 7. Interior Finish 3 8. Concrete Slab 9. Footing 4 5 6 7 8 9 Architectural Dome Design Aids Level Roof Transition
1. Airform & Foam 2. Membrane Flashing 3. Framed Roof Assembly 4. Concrete Thin Shell 1 5. Ring Beam 6. ICF Wall Assembly 7. Interior Finish 8. Concrete Slab 2 9. Footing 4 3 5 6 7 8 9 Architectural Dome Design Aids Low Roof Transition
1. Airform & Foam 2. Membrane Flashing 3 3. Framed Roof Assembly 4. Concrete Thin Shell 5. Ring Beam 6. ICF Wall Assembly 7. Interior Finish 12 8. Concrete Slab 9. Footing 10 2 10. Framed Wall Assembly 10 11 11. Grout Bed 12. Exterior Finish 1 4 5 6 7 8 9 Architectural Dome Design Aids Over Build on Ring Bean & Dome Shell
1. Airform & Foam 2. Membrane Flashing 3. Grout Bed 4. Parapet Assembly 5. Concrete Shell 1 6. Block Wall Assembly 7. Concrete Slab 2 8. Footing 3 4 5 6 7 8 Architectural Dome Design Aids Dome on Block Wall (Non Post Tensioned)
Pass-Thru In-Wall Architectural Dome Design Aids Drainage Options
Recommend
More recommend