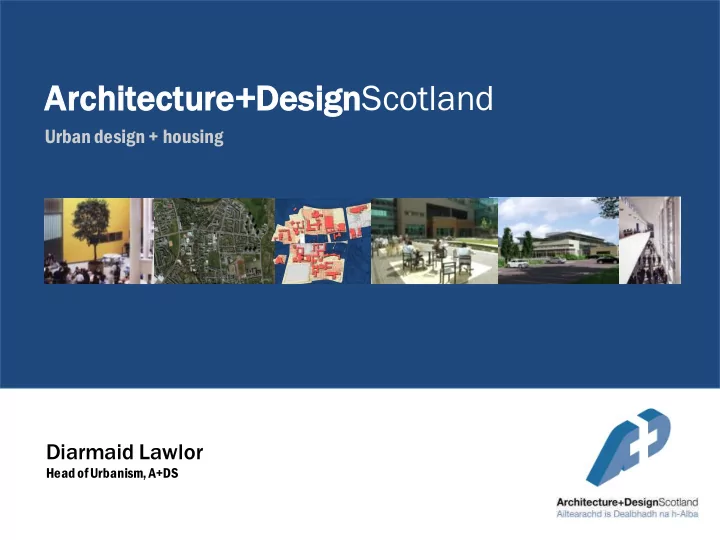

Archit itect cture re+Desig ign Scotland Urban design + housing Diarmaid Lawlor Head of Urbanism, A+DS
Design “ “ Design forum Promoting places forum Schools Health Schools Health where people want to be, places that work, places Sust Access Sust Access with choice….by Urbanism design Urbanism What we do
the hardest thing to do is to design a sense of arriving home … http://www.theronin.co.uk/blog/2007/07/17/embrace/
life, living + change…
lives + settings… • connections • transitions
Urban design+housing Key questions Life • What is living? • What social relationships support this idea of living? • What are the potential settings for these services/interactions?
What can be learned from elsewhere/ 8 exemplar case studies across Europe with reference to different challenges in Scotland investigated • Adamstown, Dublin, Ireland • Allerton Bywater, Leeds, England • Castlefield (Britannia Basin), Manchester, England • Hammarby-Sjöstad, Stockholm, Sweden • Ijburg, Amsterdam, Netherlands • Newhall, Harlow, England • Upton, Northampton, England • Vauban, Freiburg, Germany
urban design+housing quality of settings performance Image Rationale criteria living living living living living living relations relations relations relations relations relations
Urban design+housing Key questions Life • What is living? • What social relationships support this idea of living? • What are the potential settings for these services/interactions? Space • Using the ‘life’ narrative and case studies references, draw out housing examples of the settings for living
What is form? Urban form gives shape to places ….it is the physical expression of the qualities
ASPECT OF FORM Urban structure [THE ESSENTIAL DIAGRAM OF A PLACE] Spatial distributions, networks, layout principles
ASPECT OF FORM Density + Mix [THE QUANTUM, TYPE + INTER-RELATIONSHIP OF LAND USES] Type, distribution, intensity, mix, vertical or horizontal layering
ASPECT OF FORM Height + Massing [THE SIZE AND SHAPE OF BUILDINGS IN RELATION TO OTHER DEVELOPMENT] landmarks, vistas and views, building shoulder height, setbacks, shadow projections, blanket height
ASPECT OF FORM Typologies [A PATTERN OF FORMS RELATING TO A PURPOSE OR SET OF PURPOSES] Street types, building types, building interfaces, open space types
Urban design+housing Key questions Life • What is living? • What social relationships support this idea of living? • What are the potential settings for these services/interactions? Space • Using the ‘life’ narrative and case studies references, draw out housing examples of the settings for living • Evaluate these ideas against the aspects of form in placemaking terms
urban design+housing priorities matrix Performance density/ height/ layout building open space criteria mix of use massing living living living living living living summary relations relations relations relations relations relations summary
Recommend
More recommend