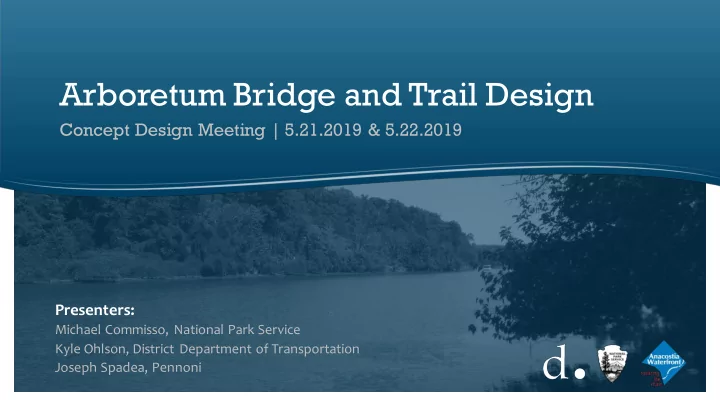

Arboretum Bridge and Trail Design Concept Design Meeting | 5.21.2019 & 5.22.2019 Presenters: Michael Commisso, National Park Service Kyle Ohlson, District Department of Transportation Joseph Spadea, Pennoni
Agenda • Meeting Purpose: A New Pedestrian Bridge and Trail • Project History & Location • Site Context / Design Constraints • Recommended Bridge Elevation • Additional Considerations • Open House 2
Meeting Purpose • Arboretum Bridge & Trail • Anacostia Waterfront Initiative 3
Project History • EA / FONSI – 2011 / 2012 • NPS in collaboration with DDOT to realign Section 3 of ART 4
Project Benefits • Provide a safe and more natural Anacostia River experience • Feature connection between east and west trail network • Bridge as place for both trail and river users • Extension of US National Arboretum / NPS educational opportunities and programs 5
Project Location Project Location 6 6
7 7
8 8
Concept Design 9 9
Concept Design CROSS-SECTION 10 10
Concept Design Ear EarlyConce cepts from EA/FONSI 11
Concept Design 12 12
Site Context 4 Photo 1. Looking towards US Photo 2. Looking towards future East National Arboretum, West Ba Bank of the Abutment towards Kenilworth Park Anacostia Ri River 3 1 2 Photo 3. View looking North from Photo 4. Adjacent Kenilworth Park Kenilworth Park, East Side Trail segm gment, East Side 13 13
Site Context 8 7 Photo 5. View from Ar Arboretum Photo 6. View from Kenilworth Park side looking towards Kenilworth Park 5 6 Photo 7. View of existing trail Photo 8. View of existing trail connection connection 14 14
Site Context 10 Photo 9. View of turf and fields looking north 11 9 Photo 10. View of existing seawall, Photo 11. View of mature trees looking north with Kudzu 15 15
Site Context 14 15 Photo 12. View towards arboretum Photo 13. View from west shore looking fence west 13 12 Photo 15. View from west shore Photo 14. View from west shore Looking g northeast Looking southeast 16 16
Site Context Anacostia Ri River Trail over CS CSX Anacostia Ri Kenilworth Trail by Aquatic Gardens River Trail over CS CSX Anacostia Ri River Trail over CS CSX Kenilworth Trail Pedestrian Br Bridge near Dean an Ave. Anacostia Ri River Trail along Section E of Anacostia Park 17 17
Design Constraints Ear EarlyConce cepts from EA/FONSI 18
Design Constraints Kenilworth Park Landfill Limits • Kenilworth Landfill • Two Seawalls • Freeboard Helps define • MHW EL. 2.04 minimum bridge • 100 yr EL. 15.00 height/under- • DEM: 2 ft. above 100 yr Anacostia River clearance East Seawall • Construction Footprint & Cost • Future Maintenance • Aesthetics 19
Design Constraints Hammer-head ier Pie Pie ier g geometry v varie ies dramatic icall lly b based o on d dual l gir irder a and t truss superstructure t types. ier Fla lared P Pie EA/ A/FONSI Concepts (2011-2012) 2012) ier Tapered P Pie Early Design Concepts (2016-2017) 2017) Early Pier Concepts (2016-2017) 2017) 20 20
Design Constraints 21 21
Design Constraints Railing alternatives Railing lighting alternatives Rock Cr Creek Park Ra Railing Georgetown Waterfront Park Ra Railing 22 22
Design Constraints • Proposed USCG Channel • 80’ Wide x 16’ High • 20’ buffers • 120’ Span 23
Design Constraints • Proposed USCG Channel • 80’ Wide x 16’ High • 20’ buffers • 120’ Span 24
Design Constraints • Proposed USCG Channel • 80’ Wide x 16’ High • 20’ buffers • 120’ Span 25
Additional Considerations River User Safety ty: At 225’ wide, (low tide) this stretch of the Upper Anacostia allows ws fo for 5 lanes – two wo upstream, two wo downstream, one fo for traff ffic c separation / stationary instruct ction. Lanes are 45’ wide each 26 26
Original Span Configuration • Span arrangement same as EA/FONSI Conce cept • Verti tical clearance per DEM 90’ 45’ 90’ x 2 x 2 x 1 x 1 x 2 x 2 27 27
Alternative Span Configuration • Shifted East (18’ - 6”) 90’ 45’ 90’ x 2 x 2 x 1 x 1 x 2 x 2 28 28
New Span Configuration • Shifted Ea East t – with Spans 2 and 3 lengthened to 132’ - 6” • Pier 3 Integral with th Seawall 90’ 45’ 90’ x 2 x 2 x 1 x 1 x 2 x 2 29 29
Original Span Confi figuration 30 30
New w Span Configuration 31 31
US NATIONAL ARBORETUM KENILWORTH PARK 32 32
US NATIONAL KENILWORTH ARBORETUM PARK 33 33
34 34
35 35
Next Steps • 30 Day ay Input Peri riod • Contin inued Publi lic Outre reac ach & Agency Coordin inatio ion • Geotechnic ical al testin ing • 65% Design ign • Foll llow-up Public lic Meetin ing • 90% Design ign • Submis issio ion of Plan ans, Specif ific icatio ions & Estim imates 36 36
Thank You Contact Us: Stacee Hemby Public Outreach Coordinator stacee@tbaconnects.com www.anacostiawaterfont.org 37 37
Site Visit Video 38
Recommend
More recommend