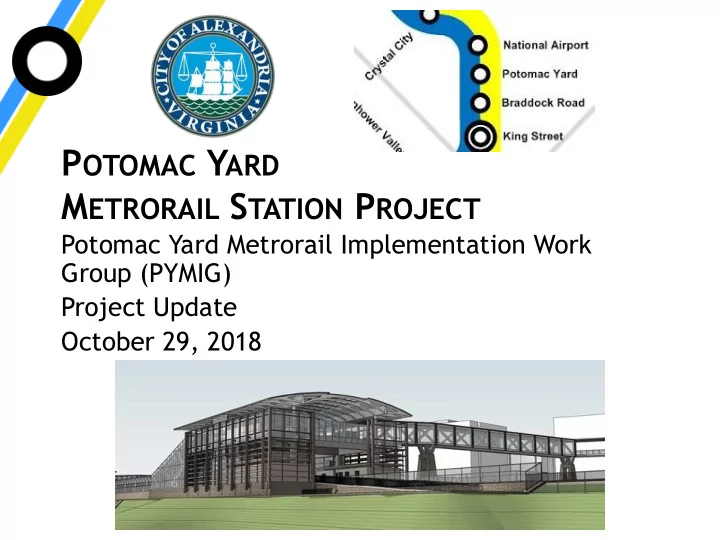

P OTOMAC Y ARD M ETRORAIL S TATION P ROJECT Potomac Yard Metrorail Implementation Work Group (PYMIG) Project Update October 29, 2018
A GENDA • Schedule – Upcoming PYMIG Meetings • Recap 10/29/18 PYMIG Meeting • Station Access Design • PYMIG Discussion • Public - Questions • Adjourn 2 PYMIG| October 29, 2018
U PCOMING PUBLIC MEETINGS • November 5 PYMIG • November 12 PYMIG • November 26 PYMIG • December 4 Planning Commission • December 15 City Council 3 PYMIG| October 29, 2018
East and West Station Approaches Workshop PYMIG 10/29/2018 1
Design Development Process Identify the Problem Investigate Solutions Consult with Stakeholders – Select High Level Solutions Refine & Detail Selected High Level Solutions Consult with Stakeholders – Select Details Refine the Overall Solution based on the Details Detail and Approve the Plan Build It! 2
PYMIG Design Principles • Access Proximity • Safety • Existing pedestrian path to the pond • Lighting – Even lighting, not just minimum • Access could start further north. • Ease of exit – no dead ends. • • Sustainability East & West have different priorities • • Stormwater vs. aesthetic experience Budget constraint • Leed compliance • Need to improve design within budget • Easy access for Maintenance • Access Quality • Design • Enhanced ADA Accessibility • “Cohesive” design/architecture • Shade & Rain protection • Prioritize pedestrian experience, • • Design can differ from other parts of the station Lighting & Even paving treatments • Draw people towards the south end • Direct, non-meandering path of travel • Doesn’t feel like a second thought • Pedestrian Aesthetic experience • Sense of equilibrium • Connectivity & Multimodal functionality • Experience at grade VS ramp • Map out path of travel • What is the experience like under the ramp? • Bike & Bus accessibility • Lighting 3
PYMIG Community Input West East • Ramp Option: • Lighting: • Extension to E. Glebe Road • Balancing park protection & Safety for pedestrians • Covered and less maintenance costs • Designing to allow reducing station light after • Better ADA accessibility than shorter ramp hours • More reliable and more affordable • Environment • Better pedestrian traffic flow • Minimizing overall impact to wetlands, and • Bike access concern Similar to North entrance • Minimizing station lighting reaching wetlands • Ramp aesthetics • Access • Lantern option: • Creating a destination at the Southeast corner • Lantern to Glebe rd. with bridge to the knuckle • Evaluating potential to add additional stairs at the • Better ADA accessibility than lantern at knuckle east entrance • Constrained by limited elevator capacity • Keeping landscaped vertical surfaces aesthetically • Entrance for both options: pleasing • Increase sense of arrival • Coordinate tie-in with pedestrians, park, and trails. 5
Southwest Station Ap Approach Options – Pedestrian Ra Ramp West East East Pedestrian Travel Route / Station Access Point 6
Southwest Station Approach Options – Pedestrian Ramp 7
Southwest Station Approach Options – Pedestrian Ramp 8
Southwest Station Approach Options – La Lantern Option 9
Southwest Station Approach Options – La Lantern Option 10
Station Approach Options – South east East Pedestrian Travel Route Station Access Point 11
Oth ther Possible Options – Southeast Entrance Station Totem Seating Benches Interpretive Signage Bike Parking
Recommend
More recommend