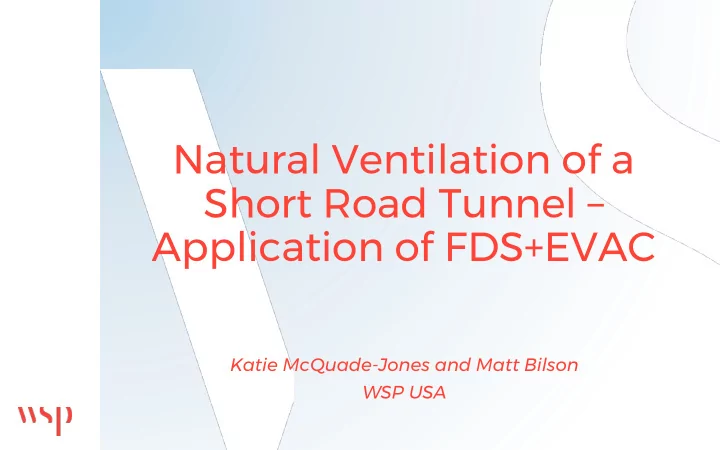

Natural Ventilation of a Short Road Tunnel – Application of FDS+EVAC Katie McQuade-Jones and Matt Bilson WSP USA
DECK PARK OVERBUILD
DECK PARK OVERBUILD
CODE REQUIREMENTS: NFPA 502 Section 11.1.1: Emergency ventilation shall not be required in tunnels less than 3280 feet in length, where it can be shown by an engineering analysis that the level of safety provided by a 4 mechanical ventilation system is equaled or exceeded by enhancing the means of egress or the use of natural ventilation.
CODE REQUIREMENTS: NFPA 502 Section 11.1.1: Emergency ventilation shall not be required in tunnels less than 3280 feet in length, where it can be shown by an engineering analysis that the level of safety provided by a 5 mechanical ventilation system is equaled or exceeded by enhancing the means of egress or the use of natural ventilation. How do we show equivalent level of safety quantitatively?
EXISTING SHORT TUNNELS Length Urban Name Traffic Year Ventilation m (ft.) / rural I5 Tunnel, Seattle, WA 167 (547) U Uni 1988 Natural Dyer Avenue, New York 168 (550) U Bi * Mechanical 6 Rockville, Intercounty Conn, 195 (640) R Bi 2010 Natural Maryland Pasadena, I210, California 271 (889) U Uni 2003 Natural College Avenue Tunnel, 277 (910) U Uni 2010 Mechanical Milwaukee, WI
DEFINING LEVEL OF SAFETY NFPA 502 Section 11.2.2: In all cases, the desired goal shall be to provide an evacuation path for motorists who are exiting from the tunnel and to facilitate fire-fighting operations. 7
DEFINING LEVEL OF SAFETY NFPA 502 Section 11.2.2: In all cases, the desired goal shall be to provide an evacuation path for motorists who are exiting from the tunnel and to facilitate fire-fighting operations. 8 — Use tenable egress path criteria to demonstrate safety
TENABLE EGRESS PATH CRITERIA — Traditional methods use visibility > 10 m to define tenability — For some fire scenarios in short tunnels, might not be able to show 9 visibility of 10 m (e.g. fuel tanker fire)
TENABLE EGRESS PATH CRITERIA — Traditional methods use — Fractional effective dose visibility > 10 m to define (FED) and fractional tenability irritant concentration method — For some fire scenarios in short tunnels, might — Track FED of toxic gases not be able to show and heat exposure 10 visibility of 10 m (e.g. — Track FIC of toxic gases fuel tanker fire) — Set criteria so more susceptible occupants can self evacuate
TENABLE EGRESS PATH CRITERIA — Toxic gas FED based on Purser’s equation (used in EVAC) — Heat exposure FED calculated based on NFPA 502 Annex B equations — Output visibility and temperature profiles to calculate this for a 11 theoretical occupant — To be considered a passing result: — Toxic gas FED < 0.3 — Heat exposure FED < 0.3 — Toxic gas FIC < 0.3
SCENARIO SCHEMATIC Fire vehicle Cross passage door Entrance Exit Stopped passenger car 12 +2% grade, 5.5 m/s adverse wind
SCENARIO SCHEMATIC Fire vehicle Cross passage door Entrance Exit Stopped passenger car 13 +2% grade, 5.5 m/s adverse wind — Dangerous goods vehicle (DGV) fires versus heavy goods vehicle (HGV) fires — Quantity of egress doors — Length of tunnel (600 ft. and 1000 ft.) — 2 lane vs. 6 lane tunnels
FIRE SCENARIO Fire heat release rate curves 350 300 250 FHRR (MW) 200 14 DGV 150 HGV 100 50 0 0 5 10 15 20 Time (min)
COMBUSTION REACTION — Emissions from an experimental vehicle fire used as a basis (Lonnermark and Blomqvist) — Reaction included: CO, NO₂, HCN, HCl, SO₂, C₃H₄O, and CH₂O, soot 15 — All species included in FDS+EVAC FED/FIC calculation
RESULTS SUMMARY Length Design Provisions to meet NPFA 502 with Lanes (m) fire natural ventilation 180 2 HGV Portal egress 180 2 DGV Additional egress doors 16 180 6 DGV Portal egress 305 2 HGV Additional egress doors 305 6 DGV Additional egress doors
VISIBILITY AT 2.4 M ABOVE ROADWAY +2% grade, 5.5 m/s adverse wind Fire vehicle Entrance Exit 17 Visibility (m) 0.0 1.0 2.0 3.0 4.0 5.0 6.0 7.0 8.0 9.0 10.0 — 180 m tunnel, HGV fire — Slice taken at 310 seconds (last occupant exits)
SECTION VIEW OF TEMPERATURE Entrance Exit Temperature ( ° C) 18 20 22 24 26 28 30 32 34 36 38 40 — 180 m tunnel, HGV fire — Slice taken at 310 seconds (last occupant exits)
VISIBILITY AT 2.4 M ABOVE ROADWAY +2% grade, 5.5 m/s adverse wind Fire vehicle Entrance Exit 19 Visibility (m) 0.0 1.0 2.0 3.0 4.0 5.0 6.0 7.0 8.0 9.0 10.0 — 180 m tunnel, DGV fire — Slice taken at 335 seconds (last occupant exits)
RESULTS SUMMARY — Results are consistent with recent work by Purser, suggesting that occupants can move through visibilities of 2 m for 20-60 minutes — Can use this quantitative approach to form a basis for 20 approval by the authority having jurisdiction (AHJ)
SIMULATIONS Max. Case Egress FHRR Tunnel Max. FED, Max. Pass/ Ventilation Lanes FED, number doors (MW) length toxic gases FIC fail heat FEM-01-01 Natural 0 300 180 2 0.081 1.00 1.00 Fail FEM-01-02 Mechanical 0 300 180 2 0.003 0.02 0.20 Pass FEM-01-03 Natural 2 300 180 2 0.013 0.00 0.05 Pass FEM-01-04 Natural 0 140 180 2 0.002 0.01 0.05 Pass FEM-01-05 Mechanical 0 140 180 2 0.002 0.01 0.05 Pass 22 FEM-01-06 Natural 2 140 180 2 0.001 0.00 0.05 Pass FEM-01-07 Natural 0 300 180 6 0.003 0.02 0.20 Pass FEM-01-08 Mechanical 0 300 180 6 0.001 0.01 0.10 Pass FEM-01-10 Natural 0 140 305 2 0.012 0.06 0.35 Fail FEM-01-11 Mechanical 0 140 305 2 0.002 0.01 0.05 Pass FEM-01-12 Natural 0 300 305 6 0.067 0.20 0.55 Fail FEM-01-13 Mechanical 0 300 305 6 0.001 0.01 0.10 Pass
Recommend
More recommend