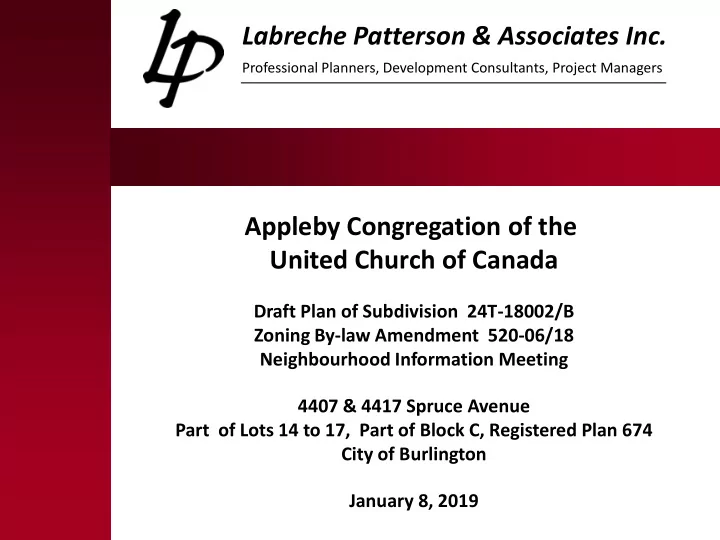

Labreche Patterson & Associates Inc. Professional Planners, Development Consultants, Project Managers Appleby Congregation of the United Church of Canada Draft Plan of Subdivision 24T-18002/B Zoning By-law Amendment 520-06/18 Neighbourhood Information Meeting 4407 & 4417 Spruce Avenue Part of Lots 14 to 17, Part of Block C, Registered Plan 674 City of Burlington January 8, 2019
Outline of Meeting • Introductions • Reason for Meeting • Applications: – Draft Plan of Subdivision - 24T-18002/B – Zoning By-law Amendment - 520-06/18 • Provide an overview of what is proposed • Discuss next steps • Question and answer period 2
Aerial – Subject Property Subject Property 3
Aerial – Subject Property Subject Property 4
Existing Conditions 5
Stormwater Easement 6
Photos 7
Photos 8
Region of Halton Official Plan 9
Burlington Official Plan 10
Burlington Zoning By-law Subject Property 11
Proposed Development 12
Zoning for Residential Lots 13
Site Specific Zoning (Lots) 14
Zoning for Church 15
Site Specific Zoning (Church) 16
Example Housing Form FOR DISCUSSION PURPOSES ONLY 17
Example Housing Form FOR DISCUSSION PURPOSES ONLY 18
Example Housing Form FOR DISCUSSION PURPOSES ONLY 19
Studies Functional Servicing and Stormwater Management Report Noise Brief Phase I - Environmental Site Assessment Parking Study Tree Inventory and Protection Plan 20
Summary • This form of development is supported by all applicable Provincial Policy documents. • The existing manse is subject to a demolition order and 5 lots are proposed for this portion of the site. Site Specific R2.1 zoning is required to reflect lot widths and lot areas. • The existing church is to remain. A Site Specific R2.1 zoning is required on the church portion to reflect existing and reduced setbacks as well as a minor parking reduction. 21
Thank you Questions?
Lot Comparison 23
Recommend
More recommend