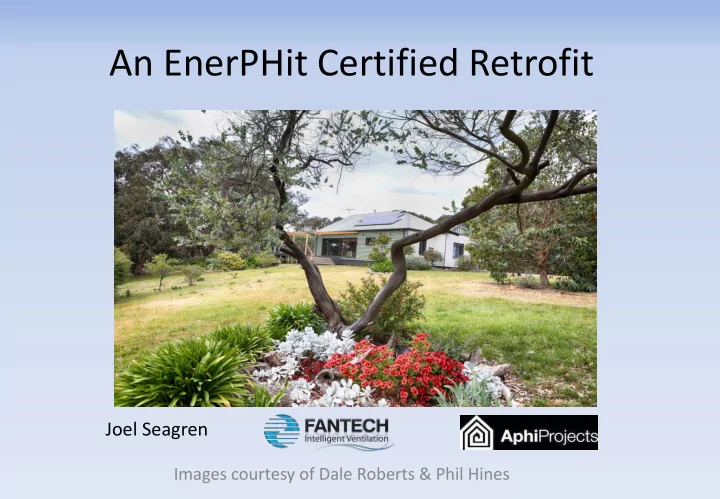

An EnerPHit Certified Retrofit Joel Seagren Images courtesy of Dale Roberts & Phil Hines
Project Location
Bellbrae Project
Bellbrae Project
Bellbrae Project
Decision Process • New Build v’s Retrofit – Maintain family connection to building • Extent of works – Complete strip down to frame and weatherboard cladding (except 2 bedrooms where wall remained intact) • Budget - $3.5K/sqm across 130 sqm – although executed on cheaper family rates :) – $50K of structure retained
PHPP Design • EnerPhit certification intent from outset • Fully stripped areas – high confidence in insulation and airtightness • 2 unstripped bedrooms (budget driven) – creates uncertainty
Insulation - walls
Insulation - ceiling Air Tightness = taped XPS board
Thermal Bridges • Full wall wrap in insulated board
Thermal Bridges
Glazing • Triple Glazed • U W 0.90-0.95 W/m 2 K (total window)
Glazing Additional stumps added to support window weight
Air Tightness • Main leakage via 2 unstripped bedrooms • Some ceiling contribution
Ventilation System • Passive House Methodology – EN13779 – IDA3 22-36 m3/h of fresh air / person => 600-1000ppm CO2 increase compared outside air. Maintains acceptable IAQ 20-30 m3/h adopted per person across the whole building – Tested & proven in residential buildings – Minimum of 0.3 ach (air changes/hour) for building
Ventilation Layout MVHR Energy Consumption 35 Watts @ 150 m3/h
Maintaining air balance Rangehood Extraction Combustion Heating High efficiency wood heater • Tested 71% therm. eff • 7kW radiant output (fuel dependant!!) • Self contained supply air via base /rear • In bench style • Recirculation (with carbon filters.)
Retrofitting MVHR duct Insulated ductwork outside thermal envelope • 25mm thick R1 insulation • 90mm pipe Up to 1 kW heat again! • 45 C roof space • 8m avg duct length x 16 runs (supply & extract)
Building Performance • Occupant Feedback – Very pleased with project – Proposing to build 2 more small PH buildings – 2 unstripped bedrooms are not as comfortable Image: Pro Insulation Dublin
Temperature Data Logging Bedroom Temp Sensor Living Room Temp Sensor Extract Air Supply Air Outside Air Exhaust
Temp (degrees C) 10 15 20 25 30 5 12:12:00 AM 18-23 Deg.C Living room temp range 3:12:00 AM 6:12:00 AM 9:12:00 AM 12:12:00 PM 3:12:00 PM 17-21 Deg.C Bedroom temp range 6:12:00 PM 9:12:00 PM 12:12:00 AM 3:12:00 AM 6:12:00 AM 9:12:00 AM 12:12:00 PM Bellbrae House Temperature Data Temperature Data 3:12:00 PM 6:12:00 PM 9:12:00 PM 12:13:00 AM (Oct 31st - Nov 7th 2016) 3:13:00 AM 6:13:00 AM Time of Day 9:13:00 AM 12:13:00 PM 3:13:00 PM 6:13:00 PM 9:13:00 PM 12:13:00 AM 3:13:00 AM 6:13:00 AM 9:13:00 AM 12:13:00 PM 3:13:00 PM 6:13:00 PM 9:13:00 PM 12:13:00 AM 3:13:00 AM 6:13:00 AM 9:13:00 AM 12:13:00 PM 3:13:00 PM 6:13:00 PM 9:13:00 PM 12:14:00 AM 3:14:00 AM 6:14:00 AM 9:14:00 AM Living Room Temperature Bedroom Temperature EA RA SA OA 12:14:00 PM 3:14:00 PM 6:14:00 PM 9:14:00 PM 12:14:00 AM 3:14:00 AM 6:14:00 AM 9:14:00 AM 12:14:00 PM 3:14:00 PM 6:14:00 PM 9:14:00 PM
EnerPHit Certification
Lessons Learnt • Underfloor insulation – Insulation board difficult to work with overhead • Ventilation system time consuming to fit – Roof space insulation time consuming – Ceiling height reduction would have allowed duct runs inside thermal envelope • 2 unstripped bedrooms – weak points in the envelope (insulation and airtightness) – Should have stripped as per rest of building
Recommend
More recommend