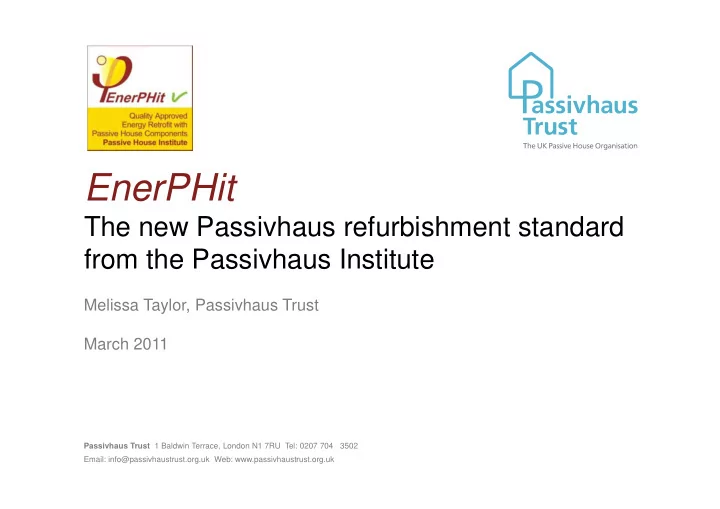

EnerPHit The new Passivhaus refurbishment standard from the Passivhaus Institute Melissa Taylor, Passivhaus Trust March 2011 Passivhaus Trust 1 Baldwin Terrace, London N1 7RU Tel: 0207 704 3502 Email: info@passivhaustrust.org.uk Web: www.passivhaustrust.org.uk
EnerPHit • The Passivhaus Trust • What is EnerPHit? • Why is EnerPHit needed? • EnerPHit criteria • Passivhaus retrofit • Cost benefit • Passivhaus retrofit UK • What’s next?
The Passivhaus Trust The Passivhaus Trust is: 1: A not-for-profit organisation 2: A subsidiary company of the AECB 3: The UK affiliate of the PassivHaus Institute, through the International Passive House Association (iPHA)
Aims & objectives The Passivhaus Trust aims to: 1: Preserve the integrity of Passivhaus standards and methodology 2: Promote Passivhaus principles to the industry and Government 3: Undertake research and development on Passivhaus standards in the UK
Activities The Passivhaus Trust runs a core programme: 1: Research and guidance - technical working groups e.g. UK weather data 2: Education and training - introductory events, site visits & technical masterclasses 3: Policy, lobbying & promotion - relationship of PH to UK policy e.g. zero carbon definitions
Founder members Architype Bere:architects Bramall Construction Brooks Devlin EBS Elk Ltd ECD Architects Ecology Building Society Hanse Haus Hastoe Housing Association Internorm Windows ISG Pearce Isover St Gobain Kingspan Knauf Insulation UK Pilkington Prewett Bizley Architects Profine Scottish Passive House Centre Willmott Dixon Re-Thinking
What is EnerPHit? “Quality-Approved Energy Retrofit with Passive House Components” The goal was to create a standard for an economically and ecologically optimal energy retrofit, for old buildings that cannot achieve Passive House Standard with reasonable effort. (PHI) Simmonds.Mills / Thermal Inspections Ltd.
Why is EnerPHit needed? Fixed aspects of existing buildings Existing architecture Existing occupants Neighbouring Fixed form houses Fixed orientation Planning and Windows conservation issues
Why is EnerPHit needed? Benefits of Passivhaus refurbishment Increased insulation and airtightness improve thermal comfort and reduce risk of surface condensation and mould growth, by increasing surface temperatures and controlling moisture. Challenges of PH refurbishment Conservation issues and external insulation Space requirements of internal insulation Space requirements for ventilation systems Risks of interstitial condensation
Certifying refurbishment Passivhaus certification options for domestic refurbishment 1. Certification as “Quality-Approved Passive House” based on the same criteria as new buildings 2. Certification as”Quality-Approved Energy Retrofit with Passive House Components” - EnerPHit - Certification based on performance criteria OR - Certification based on individual components Process Energy balance to be calculated using PHPP – Certification only if modernisation to Passivhaus level would not be – practicable or cost effective Only buildings in cool and moderate central European climates are – covered presently
EnerPHit performance criteria Criteria New build Retrofit max. 15kWh/(m 2 a) max. 25kWh/(m 2 a) Q H Specific Space heat demand Pressurisation test result n 50 max. 0.6h -1 max. 1.0 -1 max. 120kWh/(m 2 a) max. 120kWh/(m 2 a) Q P Entire Specific Primary Energy +(( Q H –15kWh/(m 2 a))*1.2) Demand Frequency of overheating (over 25 max. 10% max. 10% degrees) Water activity of interior surfaces a w max. 80%
EnerPHit component criteria Building Component Retrofit criteria External insulation U ≤ 0.150W/(m 2 K) External wall Internal insulation U ≤ 0.300W/(m 2 K) U ≤ 0.120W/(m 2 K) Roof or top floor ceiling U W installed ≤ 0.85W/(m 2 K) g -1,6W/(m 2 K) ≤ U g Windows U D installed ≤ 0.80W/(m 2 K) External door No linear thermal bridges with > + 0.01W/(m 2 K) or Thermal bridges punctiform thermal bridges with > + 0.04W/(m 2 K) HR,eff ≥ 75% Ventilation ≤ 0.45Wh/m 3 Electrical efficiency of ventilation system
Passivhaus refurbishment Gunzburg (Bayern) Detached family house Annual heat requirement: 15kWh/m 2 /a Airtightness: n 50 = 0.45/h Primary energy requirement 83kWh/m2/a
Passivhaus refurbishment Hoheloogstraße Luwigshafen Renovation of two multi family block Renovation of one using Passivhaus component, almost achieves new build standard. Calculated heating demand: 16kWh/m2/a Measured consumption: 14kWh/m2/a
Passivhaus refurbishment Tevesstraße Frankfurt Renovation of two multi family blocks Renovation using Passivhaus components. Energy Calculated heating demand of existing building: 290kWh/m 2 /a Calculated heating demand of refurbished building: 17kWh/m 2 /a Measured consumption of refurbished building: 20kWh/m 2 /a
Cost Benefit 108m 2 wall Typical old external wall Moderately insulated PH insulation levels external wall (only renewal of plaster) Annual energy 786 €/a 277 €/a 71 €/a costs Production costs 4320 € 6480 € 8640 € Annual repayment 164 €/a 246 €/a 328 €/a with interest Annual total costs 950 €/a 523 €/a 399 €/a NB Insulation without attention to airtightness and thermal bridges risks interstitial condensation Table from Passipedia article ‘Don’t save on the insulation’ available at http://passipedia.passiv.de/passipedia_en/
Passivhaus refurbishment UK Some Passivhaus Trust members undertaking refurbishment projects • Anne Thorne Architects • bere:architects (talking later) • ECD Architects • Prewett Bizley Architects (talking later) • Simmonds Mills
Passivhaus refurbishment UK Retrofit for the Future, London • Passivhaus principles applied to social housing • Whole house strategy • Use of Passivhaus components • Rear of building externally insulated Anne Thorne Architects
Passivhaus refurbishment UK Retrofit for the Future, Stoke on Trent • Aiming for EnerPHit standard. • Airtightness target challenging to achieve • Use of natural materials for insulation and finishes - hygroscopic/ vapour-permeable, and low embodied energy Anne Thorne Architects
Passivhaus refurbishment UK Retrofit of 1950s & 1960s social housing • Aiming for EnerPHit standard • Potential 80% reduction in energy consumption • Tenants in place during process bere:architects
What’s next? The standard is still in the pilot phase - 2 certified buildings so far, both 1950’s German apartment buildings More buildings are currently in the process of being certified. PHI have received certification requests from the UK, but have not yet started work on them. The final standard will be available to all accredited Passivhaus certifiers after this years International Passivhaus conference The Passivhaus Institute have plans to expand the standard to non- domestic refurbishments, as part of the EU project ‘Efficient Energy for EU Cultural Heritage’ (3ENCULT) Passivhaus Trust plans for Passivhaus retrofit working group
Recommend
More recommend