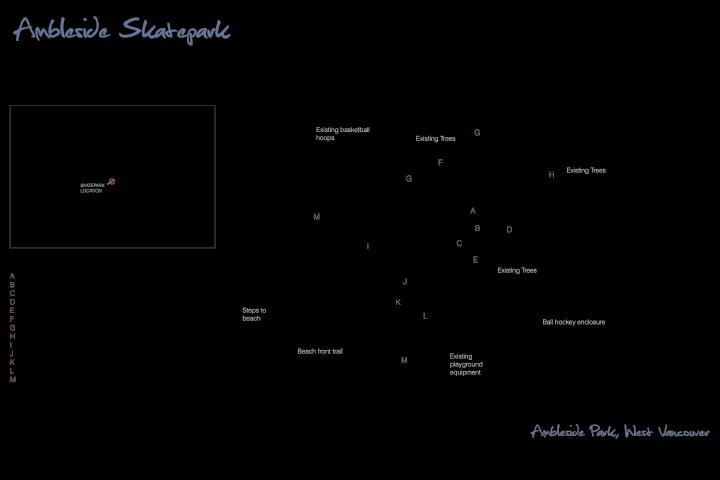

Ambleside Skatepark Concept Design - Site Plan & Context Context Plan Site Plan Scale : Existing basketball G hoops Existing Trees +2’6” +3’ F Existing Trees +0’ H G SKATEPARK SKATEPARK LOCATION LOCATION A +1’11” +0’ M +7” B D +0’ +3’6” C I Skatepark Features E Existing Trees A - Hipped Bank to Pad J B B - Manual Pad C C - 15” high Flat Ledge D - 13” high Flat Ledge K E E - 14” high Flatbar Steps to L +2’ beach F F - Slappy Wall to Curb Ball hockey enclosure G G - 24 Degree Bank Hip to Slappy Wall H H - 3’ Quarterpipe with Extension I - Hipped Quarterpipe with brick coping Beach front trail J - Hipped Bank J Existing M K K - Bank to Rail playground L L - 4 Stair-set with Down Rail and Hubba Ledge equipment M M - Wooden ‘hang-out’ deck Ambleside Park, West Vancouver www.newlineskateparks.com www.vdz.ca
Ambleside Skatepark Concept Design - Overall Render Views Inspiration Ambleside Park, West Vancouver www.newlineskateparks.com Precedents www.vdz.ca
Ambleside Skatepark Concept Design - Detail Render Views Inspiration Ambleside Park, West Vancouver www.newlineskateparks.com Precedents Precedents www.vdz.ca
Recommend
More recommend