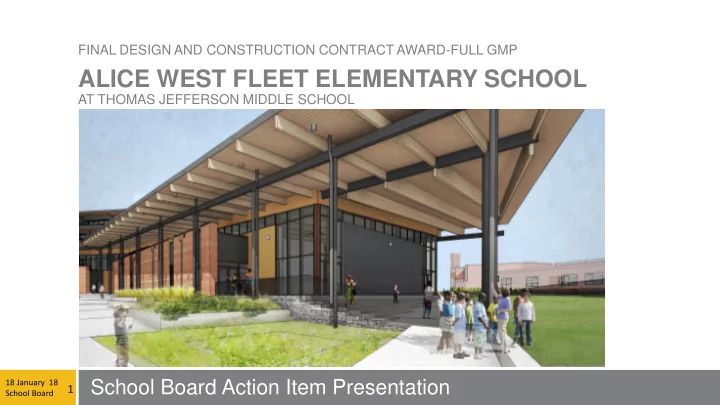

FINAL DESIGN AND CONSTRUCTION CONTRACT AWARD-FULL GMP ALICE WEST FLEET ELEMENTARY SCHOOL AT THOMAS JEFFERSON MIDDLE SCHOOL School Board Action Item Presentation 18 January 18 1 School Board
Proposed Final Design and GMP • Staff presented the proposed final design and Guaranteed Maximum Price (GMP) construction contract award as an information item at the January 4, 2018 School Board meeting. • The content in Exhibits A through I in this presentation are consistent with those shown in the information item. 18 January 18 2 School Board
Space Program Summary Exhibit A Capacity Generating Classrooms 8,793 nsf 8 classrooms = 156.6 Pre K & Kindergarten: 9,978 nsf 10 classrooms = 233.3 First & Second Grades: 13,893 nsf 15 classrooms= 349.9 Third, Fourth & Fifth Grades: 8,789 nsf 2 classrooms = 12 Special Education + Specialty Programs: 5,522 nsf Guidance + Administration + Teacher Support: 6,152 nsf Art + Music: 4,376 nsf Library: 5,731 nsf Food Services (+ Extended Day): 9,044 nsf Physical Education: 72,278 nsf Net Square Footage: 39,305 sf Support, Structure & Circulation: 111,583 gsf Total capacity: 752 Gross Square Footage: Calculated capacity: 752 | Gross SF per student: 148 gsf 18 January 18 3 School Board
Exhibit B Overall existing site plan Overall final site plan Site plans: Final Design v/s Existing Condition 18 January 18 4 School Board
Exhibit C Lower level Upper level 112 spots 104 spots 104 + 112 + 13 surface = 229 (not counting +/- 24 street spots on school side of SOG) Final Design: Parking Levels 18 January 18 5 School Board
Exhibit D Final Design: First Floor Plan 18 January 18 6 School Board
Exhibit E Final Design: Second and Third Floor Plans 18 January 18 7 School Board
Exhibit F Final Design: Fourth Floor and Roof Plans 18 January 18 8 School Board
Exhibit G Schematic Design 1 Proposed Budget Proposed GMP (Construction Costs) 2 $46,350,000 $46,750,000 Owner (Soft) Costs 4 $12,650,000 $12,250,000 Grand Total $59,000,000 $59,000,000 Notes: 1. School Board info on October 6, 2016 and approval on October 20, 2016. 2. Preliminary GMP submission was in excess of the estimated construction costs. Proposed value includes the accepted VE and scope reductions. Proposed GMP also includes previously approved early work Package 1 ($5,487,913) and Package 2 ($11,243,154). 3. Owner costs include design, project management, and other professional services fees, utility/permitting fees, furniture, equipment, and project contingencies. Proposed Project Budget 18 January 18 9 School Board
Exhibit H Schematic Design 1 Proposed Funding Major Construction Bonds $40,300,000 $40,300,000 Other (Operating) 2 $800,000 $800,000 $41,100,000 $41,100,000 Subtotal County/School Board Joint Fund • APS Funding $8,950,000 $8,950,000 • ACG Funding $8,950,000 $8,950,000 $17,900,000 $17,900,000 Subtotal Grand Total Funding Available $59,000,000 $59,000,000 Notes: 1. School Board info on October 6, 2016 and approval on October 20, 2016. 2. Furniture and equipment that cannot be bond funded. Proposed Project Funding 18 January 18 10 School Board
Exhibit I Current # Description Estimated Cost 1 Parking Deck and Other Improvements $ 12,880,000 2 Site Costs not Including Utilities $ 3,730,000 3 Publically Accessible Restrooms at Play Area $ 60,000 4 Utility Undergrounding N/A 5 Utility Improvements in the Right of Way $ 490,000 6 Emergency Responder Network $ 350,000 7 Connect Arlington Conduit $ 20,000 8 Repave S. Old Glebe $ 90,000 9 Offsite Transportation Improvements $ 280,000 Total $ 17,900,000 Notes: 1. Costs listed include construction, soft, and contingency costs. Proposed Joint Fund Items 18 January 18 11 School Board
Following rigorous community input spanning the work of the Thomas Jefferson Working Group (TJWG) and South Arlington Working Group (SAWG), both the School Board and County Board approved the use of the northwest corner of the Thomas Jefferson Middle School site for a new elementary school at its December 3, 2015 and December 15, 2015 meetings, respectively. On April 7, 2016 the School Board identified Patrick Henry Elementary as the school community that will occupy the new elementary school. Motion 18 January 18 12 School Board
Since April 2016 there have been numerous meetings with the Building Level Planning Committee (BLPC), Public Facilities Review Committee (PFRC), adjacent community members, County and School Boards, and other project stakeholders. The School Board approved the concept design for the new elementary school on July 20, 2016, and the schematic design on October 20, 2016. The Arlington County Board approved the project’s Use Permit at its April 22, 2017 regular meeting. The proposed final design and Guaranteed Maximum Price (GMP) contract award for the new elementary school was presented by APS to the School Board for Information on January 4, 2018. Motion 18 January 18 13 School Board
Having carefully reviewed the extensive input from the BLPC, PFRC, various community groups and leaders, and the Superintendent’s recommendation, I move that the School Board take the following actions as illustrated in the exhibits presented at the January 18, 2018 School Board meeting, which are identical to those shown at the January 4, 2018 meeting: • Approve the final design for the project as generally described in Exhibits A through F; • Approve the total project budget, funding available, and joint fund items as described in Exhibits G through I; and • Award Phase 2 – Construction Phase Services (GMP) contract to Whiting-Turner in the amount of $46,750,000 by increasing the existing purchase order to include the added contract value. Motion 18 January 18 14 School Board
Views 18 January 18 School Board 15
Recommend
More recommend