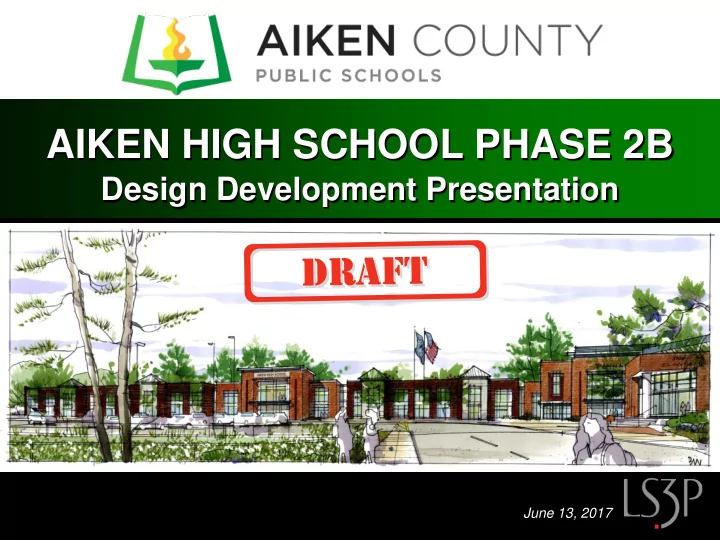

AIKEN HIGH SCHOOL PHASE 2B Design Development Presentation June 13, 2017 Aiken High School – Phase 2 Dorchester School District Two New Elementary School
OVERALL SITE PLAN – FULL BUILD OUT New Bus & Service Entry/Exit Existing Softball Field Bus Parking New Parking Phase Service New Bus Loop Existing 2C & Drop-off Retention Pond Existing ROTC Phase Science Building Potentially Relocated Phase Drill Pad 2B Softball Field 2A New Phase Phase 2B Phase Student Existing 2A Existing Field House 2C Entry Football/Track New Student Parking and Exit Existing Parking Area Existing Existing Existing Gymnasium Retention Pond Baseball Field Existing Parking Area New Exit Only New Entry Only Drive Aiken High School – Phase 2 Dorchester School District Two New Elementary School
OVERALL SITE PLAN – PHASE 2A New Bus & Service Entry/Exit Existing Softball Field Bus Parking Service New Bus Loop Existing School Portion Existing & Drop-off to be Demolished after Phase 2A Retention is built and occupied Pond Existing Science Building Phase 2A New Phase Student Existing 2A Existing Field House Entry Football/Track New Student Parking and Exit Existing Parking Area Existing Existing Existing Gymnasium Retention Pond Baseball Field Existing Parking Area New Exit Only New Entry Only Drive Phase 2A = 152,633 SF Aiken High School – Phase 2 Dorchester School District Two New Elementary School
OVERALL SITE PLAN – PHASE 2B New Bus& Service Entry/Exit Existing Softball Field Bus Parking Service New Bus Loop Existing & Drop-off Retention Pond Existing ROTC Existing Phase Science Building Phase Drill Pad Vocational 2B 2A New Phase Phase 2B Student Existing 2A Existing Field House Entry Football/Track New Student Parking and Exit Existing Parking Area Existing Existing Existing Gymnasium Retention Pond Baseball Field Existing Parking Area New Exit Only New Entry Only Drive Phase 2A = 152,633 SF Phase 2B = 61,537 SF Aiken High School – Phase 2 Dorchester School District Two New Elementary School
3-D RENDERINGS View Along Rutland Drive View Along Dupont Drive Aiken High School – Phase 2 Dorchester School District Two New Elementary School
3-D RENDERINGS MUSIC, CULINARY, & ROTC Wing – West Elevation MUSIC, CULINARY, & ROTC Wing – East Elevation Aiken High School – Phase 2 Dorchester School District Two New Elementary School
3-D RENDERINGS AUXILIARY GYM & ART Wing Aiken High School – Phase 2 Dorchester School District Two New Elementary School
1 st FLOOR MUSIC, CULINARY, & ROTC Aiken High School – Phase 2 Dorchester School District Two New Elementary School
2 nd FLOOR STORAGE MEZZANINE CHORUS BELOW ROOF BELOW BAND BELOW Aiken High School – Phase 2 Dorchester School District Two New Elementary School
1 st FLOOR AUXILIARY GYM & ART Aiken High School – Phase 2 Dorchester School District Two New Elementary School
2 ND FLOOR CHILD CARE & COMPUTER LAB GYM BELOW ROOF BELOW ROOF BELOW Aiken High School – Phase 2 Dorchester School District Two New Elementary School
SCHEDULE Aiken High School – Phase 2 Dorchester School District Two New Elementary School
CONSTRUCTION DOCUMENTS ESTIMATE Aiken High School – Phase 2 Dorchester School District Two New Elementary School
AIKEN HIGH SCHOOL PHASE 2B Design Development Presentation June 13, 2017 Aiken High School – Phase 2 Dorchester School District Two New Elementary School
Recommend
More recommend