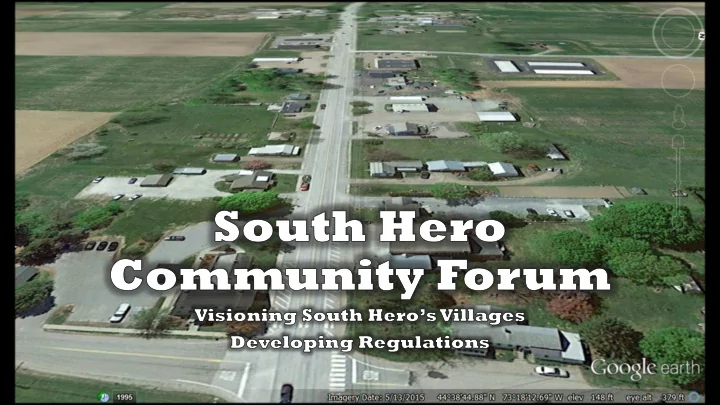

Agenda • Welcome and introductions • Overview of project • Visual preference survey for new development in the villages • Debrief
Zoning Bylaw Update • Major focus: Creating village districts and review standards for South Hero Village and Keeler Bay • Refine vision for villages • Incorporate form based elements • Many other items on the list to improve user friendliness and conform to the Town Plan – see the Issues and Action Report
Form Based Elements - Defined • Considers how development is designed and sited (form) as a higher priority than how the development is used. • Design and siting relate to how individual private properties will interface with the public ROW. • Standards are vision based and very prescriptive. • May eliminate need for discretionary review for some development.
Village Character Assessment • Define current character of designated centers • Understand whether current regulations are appropriate • Understand what new regulations should require • Consider as both a whole and on a site basis what should be , or
Designated Centers Keeler Bay South Hero Village
Maintain – Limited Change Maintain existing character and development - new development compatible with existing character, working landscape and important natural features. Evolve – Some Change Build on underlying strength and character. Promote changes that are incremental such as infill development, redevelopment, and streetscape improvements. Transform – A lot of Change Complete transformation, such as a strip mall, underutilized parcel or contaminated site. Undeveloped areas within walking distance of a community center may also be suitable for transformation into a new neighborhood.
South Hero Village Character • Focal l Poin oints: Merchants Bank, Apple Island Real Estate, Apple Farm Market, Granny’s Attic • De Density: ½ acre per lot in historic district, 1 acre per lot outside. Relatively low density. Curr rrent Zon onin ing: 1 Acre, no different than rest of town • Lan Land Use se: Mixed use - 45% residential, 20% commercial, 20% mixed Curr rrent Zon onin ing: Mix, but no different than rest of town res/com and 15% public use. • Build ildin ing Footprin int Si Size: 2,775 square feet on average Curr rrent Zon onin ing: 3,000 feet max (total) • St Curr rrent Zon onin ing: 35 feet Storie ies: Mostly 1 ½ to 2 stories, with some single story. max, stories not regulated, • Ori rientation: Mostly oriented to street with 20 to 30 foot building no different than rest of setbacks Curr rrent Zon onin ing: 25 feet min town
Keeler Bay Character • Focal l Poin oints : McKee’s Restaurant, St. Rose of Lima’s Church and Keeler Bay Variety • De Density: 1-2 acres per lot, relatively low density – lower than SH Village Current Zoning : 1 Acre, no different than rest of town • Lan Land Use se: Mixed use - 3 residential, 1 commercial, 2 res/com, 1 public and 1 vacant. Current Zoning : Mix, but no different than rest of town • Build ildin ing Footprin int Si Size: 2,500 square feet on average Current Zoning : 3,000 feet max (total) • Storie Current Zoning : 35 feet max, stories not regulated, no different than ies: 1-2 stories rest of town • Ori rientation: Oriented to street with 30 foot building setbacks Current Zoning : 25 feet min
Vision Statements and Boundaries What do you WANT your villages TO BE in 20 to 50 years? Work in progress…
South Hero Village Vision Statement • Concentrated and compact so the rural areas can remain rural. • Walkable and pedestrian friendly (includes parking to side or rear). • Buildings oriented to public ROW with pedestrian scale landscaping and lighting. • Shops and services intermixed with homes and public uses (mixed use). • A variety of commercial establishments from retail shops to home businesses, professional offices, and tourist services. • Places for the community to gather for social and cultural events.
South Hero Village District Draft Map
Keeler Bay Vision Statement • Concentrated and compact so the rural areas can remain rural. • Walkable and pedestrian friendly (includes parking to side or rear). • Buildings oriented to public ROW with pedestrian scale landscaping and lighting. • Focus on travel service oriented commercial uses mixed with community oriented businesses and some homes.
Keeler Bay Village District Draft Map
Maintain – Limited Change Maintain existing character and development - new development compatible with existing character, working landscape and important natural features. Evolve – Some Change Build on underlying strength and character. Promote changes that are incremental such as infill development, redevelopment, and streetscape improvements. Transform – A lot of Change Complete transformation, such as a strip mall, underutilized parcel or contaminated site. Undeveloped areas within walking distance of a community center may also be suitable for transformation into a new neighborhood.
Visual Preference Surveys – Real time results! Does this _________ fit the vision for South Hero’s Villages? A) Not at all B) Somewhat C) Very much so We have not distinguished between South Hero Village and Keeler Bay. If your answer differs based on which village, answer for South Hero Village and tell us about this difference after voting.
Building Type (building shape, roof type, stories, building entrance, window placement) Building Scale (size in relation to surroundings)
1
2
3
4
5
6
7
8
9
10
11
12
13
14
15
Building Siting (Setbacks, Orientation, Parking)
16
17
18
19
20
21
22
23
24
25
Franchise Design
B A 26 C D
27 A B C
Residential (Density, setbacks, building type)
28
29
30
31
32 56
33
Discussion, Debrief, Next Steps Thank You!!
Recommend
More recommend