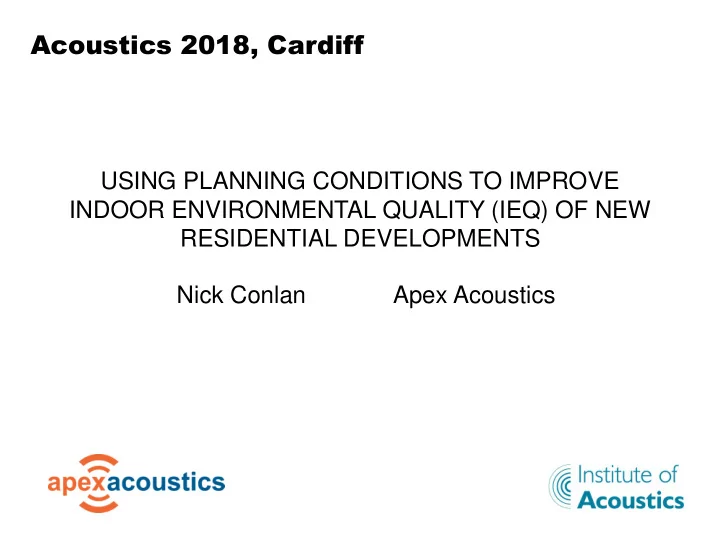

Acoustics 2018, Cardiff USING PLANNING CONDITIONS TO IMPROVE INDOOR ENVIRONMENTAL QUALITY (IEQ) OF NEW RESIDENTIAL DEVELOPMENTS Nick Conlan Apex Acoustics
Comfortable Indoor Environment Noise levels Light Indoor Thermal levels environment comfort Indoor air quality
Acoustic Conference 2015
Six tests of a planning condition “Planning conditions should only be imposed where : • necessary ; • relevant to planning and; • to the development to be permitted; • enforceable ; • precise ; and • reasonable in all other respects.”
What we’ll cover • What is controlled by the building regulations • What you might expect at planning stage • Noise and overheating – review of current practices • Mechanical services noise
Building Regulations • Doesn’t control noise ingress • 2001 consultation identified interaction of acoustics, ventilation and overheating
Building Regulations • The noise caused by ventilation systems is not controlled under the Building Regulations. • Ventilation may also provide a means to control thermal comfort but this is not controlled under the Building Regulations.
Building Regulations • limit solar gains. • requires a risk of overheating to be established using SAP assessment TM60 Good practice in the design of homes ‘SAP cannot realistically predict overheating risk and more robust checks using dynamic thermal modelling are necessary’
Building Regulations
BS8233
What can we expect at planning: BS8233
CIBSE TM59 and TM60
CIBSE TM59 and TM60
What is the current ‘Industry Standard’ approach to noise and overheating? Criteria for planning applications to review: • Major developments in London • Received full permission from 2014 to 2017 • More than 100 residential units
• 160 total • 152 noise • 130 overheating • 122 noise & overheating
What is the current ‘Industry Standard’ approach to noise assessments? Questions for the noise assessments Answer % (152 applications) Yes 1 Does it discuss ventilation requirements 143 94 % 2 Does it discuss the need to control overheating 23 15 % 3 Are windows assumed closed for the assessment 146 96 % 4 Do any facades require higher specification glazing 131 86 % 5 Are mechanical services noise levels proposed 7 5 %
ProPG: Planning & Noise 2.34: Where internal target noise levels can only be practically achieved with windows closed … special care must be taken to design the accommodation so that it provides good standards of acoustics, ventilation and thermal comfort 2.36: consider the potential noise impact during the overheating condition 2.38: Where mechanical services are used as part of the ventilation or thermal comfort strategy for the scheme, the impact of noise generated by these systems on occupants should be assessed.
What is the current ‘Industry Standard’ approach to overheating assessments? Answer Question for overheating assessments % Yes 1 Does it discuss noise as a restriction for opening windows 30 23 % 2 Does it assume open windows for all or part of the time 119 92 %
What is the current ‘Industry Standard’ approach to noise and overheating? Question for applications with noise and overheating Answer % assessments (122 applications) Yes Does the noise assessment assume closed windows and 1 104 85 % the overheating assessment assume openable windows
What should an assessment include: The AVOG includes the details which you should include within the noise assessment. For the higher risk noise sites these include: • Statement of overheating criteria being applied; • Descriptions of the provisions for meeting the stated overheating criteria. This should include, where relevant, the area of façade opening; • Details of the likely internal ambient noise levels for the overheating condition and the method used to predict these; • An estimate of how frequently and for what duration the overheating condition applies; • The proposed noise levels of any mechanical services used to control overheating; and • Assessment of likely impact on occupants
What could a condition include: • Requires a noise assessment which follows the methodology of the AVOG.. Could also request • An overheating assessment • A co-ordinated ventilation strategy statement
Mechanical ventilation noise
What to consider • 99% of new houses have some mechanical ventilation • 30% have mechanical ventilation in living rooms and bedrooms • Part F requirements are all year, any site, any design • Overheating control is part of the year and site and design specific.
Why is it necessary • Several sites and almost all occupants had turned off the ventilation system at night because of noise • NHBC report at 200 sites repeated many findings • How loud is too loud?
Proposed approach • Noise assessment should include proposed limits for mechanical services. • Suitable limits could be taken from the AVOG • Include overheating rates if required, and compare with overheating assessment • Include a requirement to test – both noise level and ventilation rate
Conclusions • Assumptions regarding opening windows are not coordinated for planning applications • Mechanical services noise is rarely assessed or controlled by the planning process • Planning conditions could be used to ensure coordinated ventilation strategies • Planning conditions could be used to control noise from mechanical services • The AVOG could be used to make conditions precise and enforceable.
Recommend
More recommend