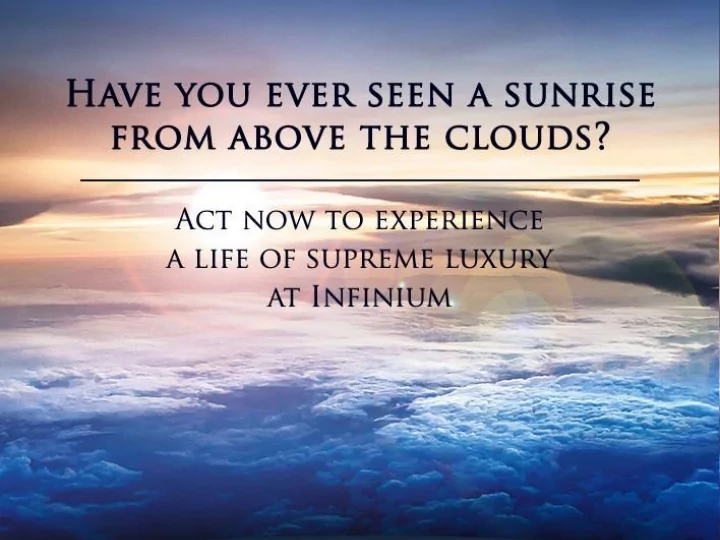

About Codename Infinium Infinium is an upcoming spectacle of a towering abode, located in Mulund, Mumbai It is poised to be one of the tallest residential towers in the Central Suburbs It is located in a prime location where connectivity to any part of Mumbai is a luxury The tower boasts of views that are second to none
About Codename Infinium To break from uniformity, the exterior design pattern will integrate prominent green spaces and roof terraces, which also provides more exclusive gathering spaces for tenants. This will be an iconic residential development in Mulund will have world-class amenities meeting the standards of Tata Housing Development Company Ltd.
Location The project is located just off the Eastern Express Highway; very close to the Eastern Expressway toll gate. It is 2 Kms from the nearest railway station (Mulund) and about a minute stroll to the nearest bus stop .
Why Mulund? Earliest planned suburbs of Mumbai. Mulund still remains one of the greenest places to live in Mumbai The pleasant living conditions and easy access to different parts of the city and its outskirts, have attracted many new residents Mulund is well connected to other suburbs and other cities as well by adequate network of trains, BEST buses and roads including a national highway Mulund has several educational institutes in both English and Regional languages There are lots of clubs and sports clubs in Mulund Mulund has several cinema halls including Big Cinemas (at R-Mall) and PVR Mulund has a varied range of restaurants and eating options from continental to desi style thalis, from the contemporary restaurant and bars, to the very popular foreign food chains
Proximities Eastern expressway tollbooth Less than 1 Km Kalyan Approximately 26.5 Kms Powai Approximately 11.5 Kms Colaba 36 Kms Lower Parel 28.6 Kms Dadar 22.5 Kms Bandra 24 Kms 16 Kms East Andheri 21 Kms West Goregaon 18 Kms Borivili 27 Kms Virar 55 Kms Sion 18 Kms Chembur 17.5 Kms Ghatkopar 17.5 Kms Vikhroli 8 Kms Panvel 34 Kms Vashi 16 Kms Ghansoli 9 Kms Airoli 7 Kms Airport 22 Kms International Airport 15 Kms
The tower includes unit options ranging from 2, 2.5 and 3 Bedroom residences
Tentative Unit Plan: 2 BHK Open View
Tentative Unit Plan: 2.5 BHK Garden/Podium View
Tentative Unit Plan: 3 BHK Highway View
Amenities Mini Theatre Badminton court Multipurpose hall s Squash courts Indoor games room Table tennis room Pool / Billiards room Kids play room Lounge Reading zone Café Health Spa Gymnasium Locker rooms Yoga / Aerobics room Party decks Artificial Golf Putting on Clubhouse terrace
Amenities @ Podium top Swimming pools Tennis court Basketball half court Cricket cage Children’s playground Skating rink Amphitheater Sunrise yoga deck Jogging track Lush tropical planting Dry stone gardens Central water feature
Tentative Specifications Foyer, Living & Dining: Internal specifications • • Walls: Plastic emulsion paint • Premium quality Vitrified tile • Ceiling: Oil bound distemper paint • Bedrooms: • Concealed wiring / Branded Modular • switches Premium quality Vitrified tile • AC point in living and all bed rooms • /provisions for fans in all rooms including Kitchen: • kitchen Premium quality Vitrified tile • Video door phone • Bathroom: • Dado: Good quality Ceramic tile dado • Anti-skid Ceramic in all bathrooms • above kitchen platform Glazed Ceramic tile dado up till false • ceiling Kitchen counter: Granite platform • Wall mounted bath shower with concealed • Fittings: Stainless steel Sink with drain • mixer board 25 ltr storage Geyser in Master bath, • Geyser provision in other baths
Recommend
More recommend